SPACE June 2025 (No. 691)
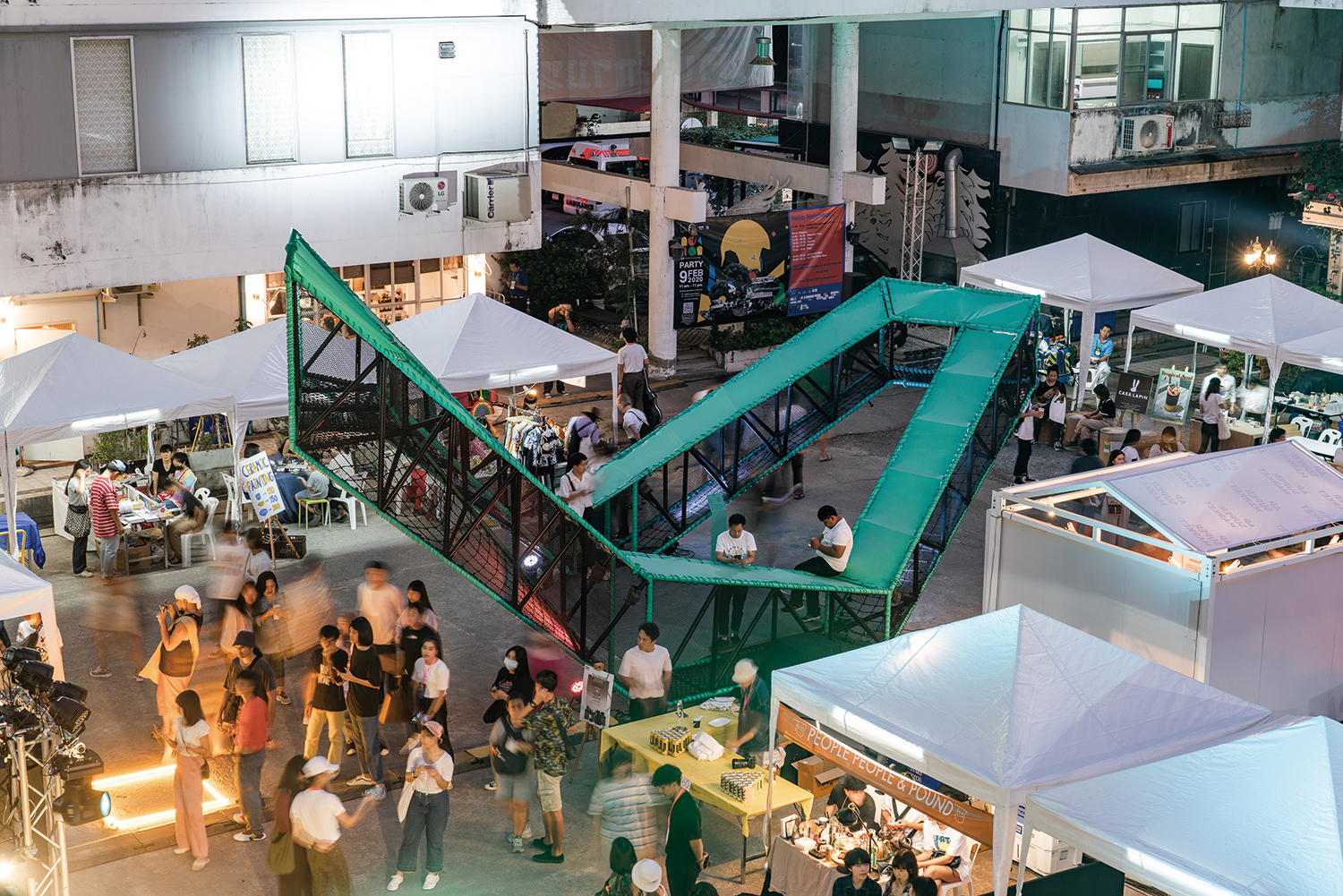
Play Objects (2020). Play structures installed in three underused urban spaces in central Bangkok during Bangkok Design Week 2020. This project reimagines these spaces not as useless or abandoned, but as places with the potential to become meaningful venues for the community, aiming to activate them as outdoor public play areas. ©Behype Perspective
Yarinda Bunnag, Roberto Requejo Belette co-principals, Imaginary Objects × Kim Bokyoung
Kim Bokyoung (Kim): While Imaginary Objects (iO) takes on a wide range of projects, they have received the most recognition for their expertise in playground design. What initially led you to focus on playgrounds?
Roberto Requejo Belette (Requejo): Our interest in playground design emerged from a combination of factors. Early on, we recognised that playgrounds offered a unique opportunity to create architectural spaces that are joyful, inclusive, and formally distinctive. As parents and educators, Bunnag and I have experienced playgrounds firsthand with our children and understand their value as powerful learning environments.
Yarinda Bunnag (Bunnag): Living in Bangkok, we also became acutely aware of the lack of high-quality outdoor playgrounds in the city. At the same time, we noticed an abundance of underused pocket spaces scattered throughout Bangkok—spaces that hold great potential to become vibrant community hubs. We saw playgrounds as the perfect tool to activate these forgotten corners, bringing new life, learning, and connection to the urban fabric. This perspective ultimately shaped our thesis for Play Objects (2020) for Bangkok Design Week 2020.
Kim: In line with iO’s perspective, there seems to be a new trend of proposing pavilions as a kind of play space. In what ways does iO’s approach to design playground distinguish itself from these play pavilions?
Bunnag: While we haven’t actively considered how our work diverges from the current trend for community playgrounds, we are pleased to see a growing enthusiasm for creating spaces that foster community interaction.
Requejo: Setting aside recent trends, it’s fair to say that our practice navigates this spectrum. We design public community spaces for events, tailored playgrounds for schools, and play structures for retail destinations. The challenge in all cases is always about resources and budget, so we have to be quite strategic and precise in identifying the design elements that provide the greatest play value.
Bunnag: Also, regarding Bangkok’s unique factors, considerations such as humidity affecting material choices, addressing potential flooding and drainage issues, and providing adequate shading and cooling due to the region’s intense heat are crucial aspects to bear in mind during the design process.
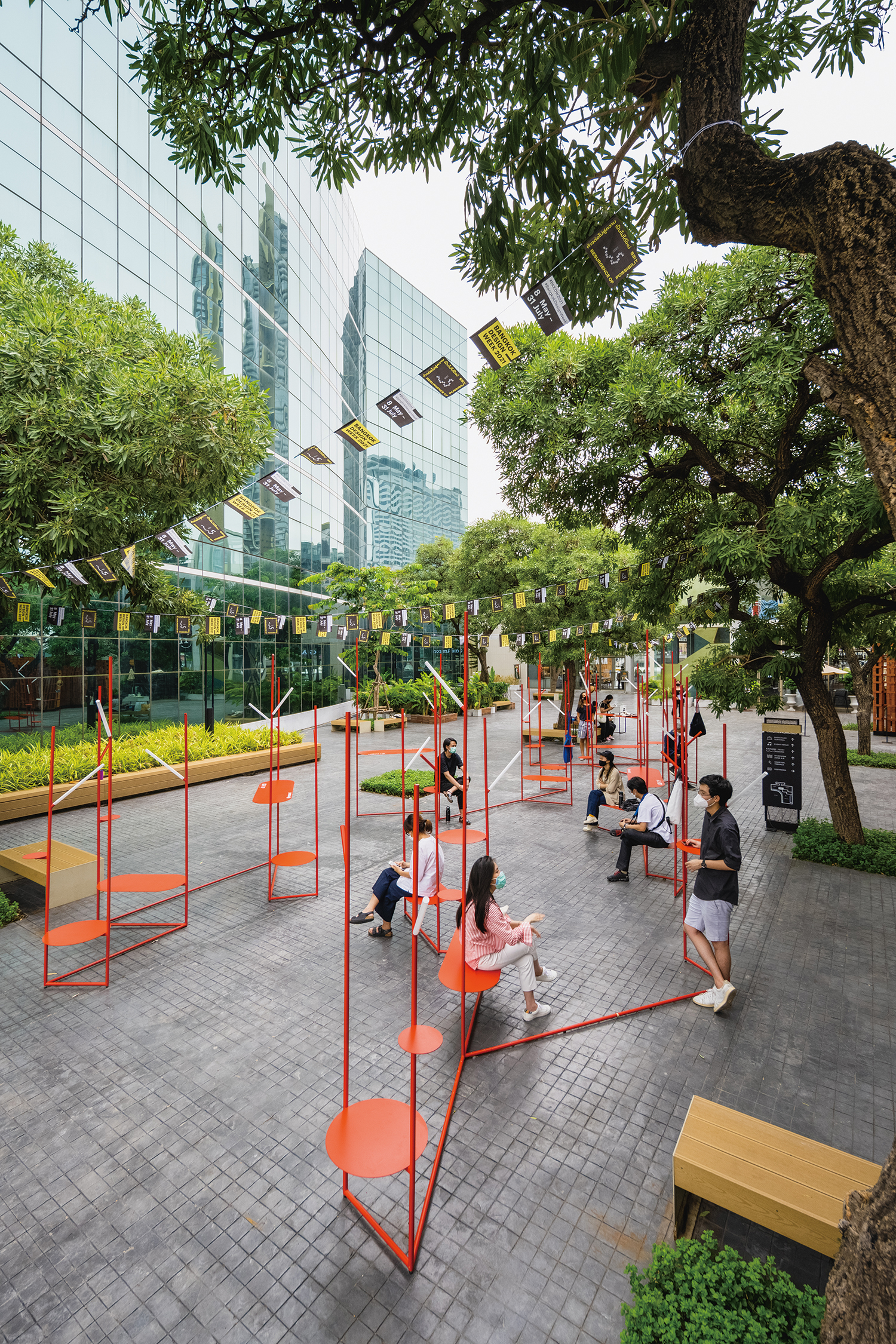
Activating Vacancies (2021). A project aimed at activating under-used urban spaces in Bangkok through the use of lighting and furniture. ©Beer Singnoi
Kim: As you mentioned earlier, your playground projects, which treat play areas as public urban spaces, clearly respond to Bangkok’s unique conditions. How would you characterise the current urban landscape and challenges in Bangkok?
Requejo: You may come across a few scattered public playgrounds in Bangkok, but in terms of accessibility, most residential areas lack a nearby play space within a reasonable walking distance. This results in many communities having no gathering space for play and social interaction.
Bunnag: In parallel, there is a proliferation of indoor pay-per-play spaces. It seems that the private sector has stepped in to meet the demand for such spaces, which is on the rise. Additionally, schools have also begun to design playgrounds that align with their educational philosophy.
Kim: None of iO’s playgrounds to date have been commissioned by the government or public authorities. This seems to reflect a shortage of public playgrounds in Bangkok and suggests that such spaces are instead being driven by the private sector. What is the current legal framework in Thailand regarding mandatory playground provision, if any?
Requejo: We are not familiar with any mandatory playground provision regulations in Bangkok. However, Bangkok public park areas are comparable to other major Asian cities such as Singapore, Seoul, and Shanghai. Notably, the recent addition of Benchakitti Park in the city stands out and is a must-visit destination. While we are open to collaborations with public entities, it appears that private organisations are currently taking the lead.
Bunnag: Even though we have not officially built any permanent playgrounds for the government, two of our play pavilions from Bangkok Design Week were donated to two public parks in Bangkok and are still there. Bangkok Metropolitan Authority also bought many sets of Kitblox (2023), the foam blocks that we designed and they are now at the Children’s Discovery Museum as well as in some public libraries.
Kim: In your view, how does designing a playground differ from other kinds of project?
Requejo: Designing playgrounds requires the understanding and foresight of a range of usage scenarios. Unlike typical projects where people don’t usually climb walls or balance on guardrails, playgrounds necessitate anticipating unforeseen locations for climbing, jumping, crawling and balancing. Playgrounds really do serve as spaces for physical engagement, offering more than just structures. Playgrounds are tools, surfaces, landscapes and environments.
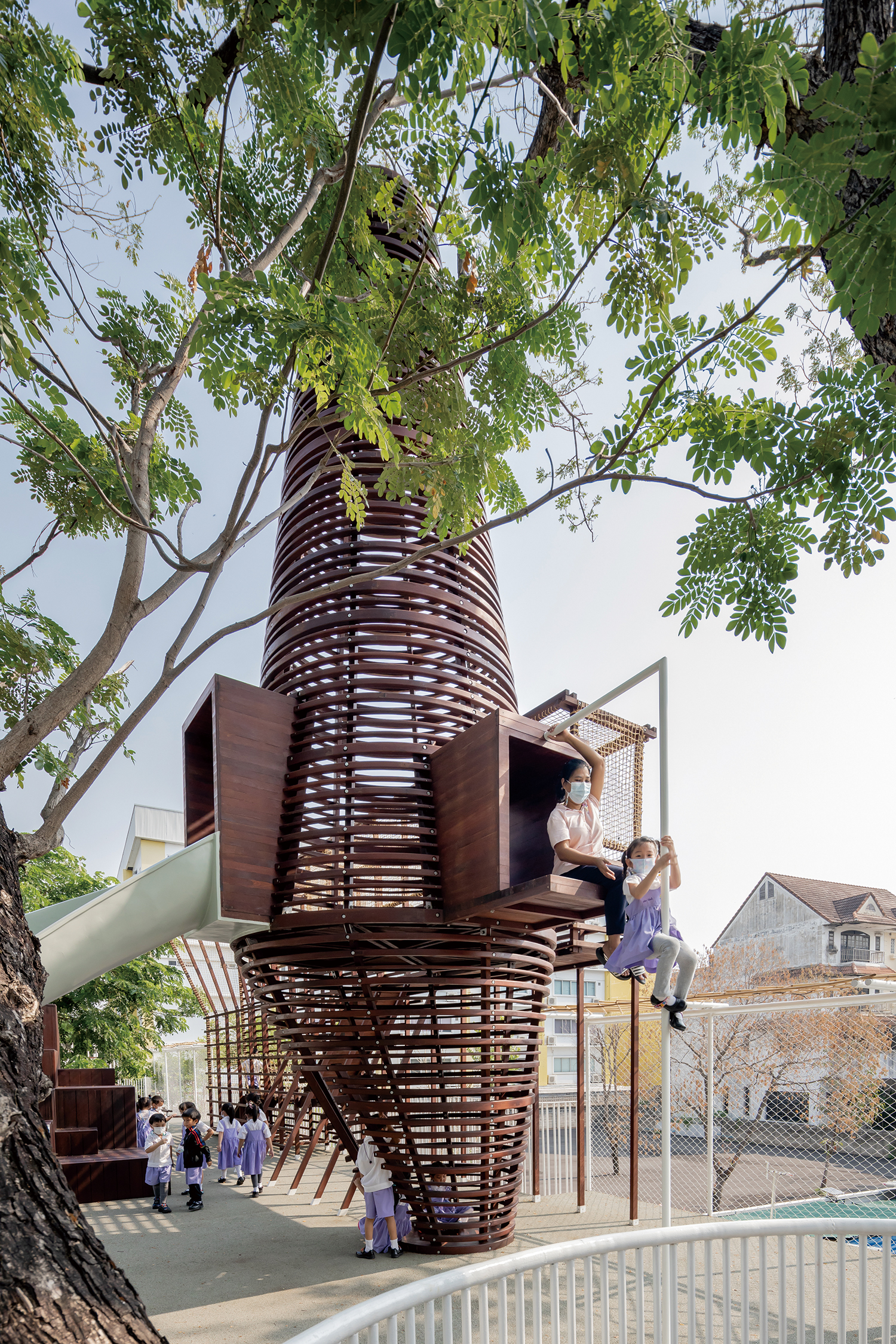
Thawsi Playground (2020). A custom-designed playground installed at Thawsi School in Thailand. Drawing on the qualities of the school’s former wooden playground, the new design moves away from standardised plastic structures, promoting connection with nature and free play. Built on a platform above a road, the play elements were prefabricated offsite and reassembled without foundations.
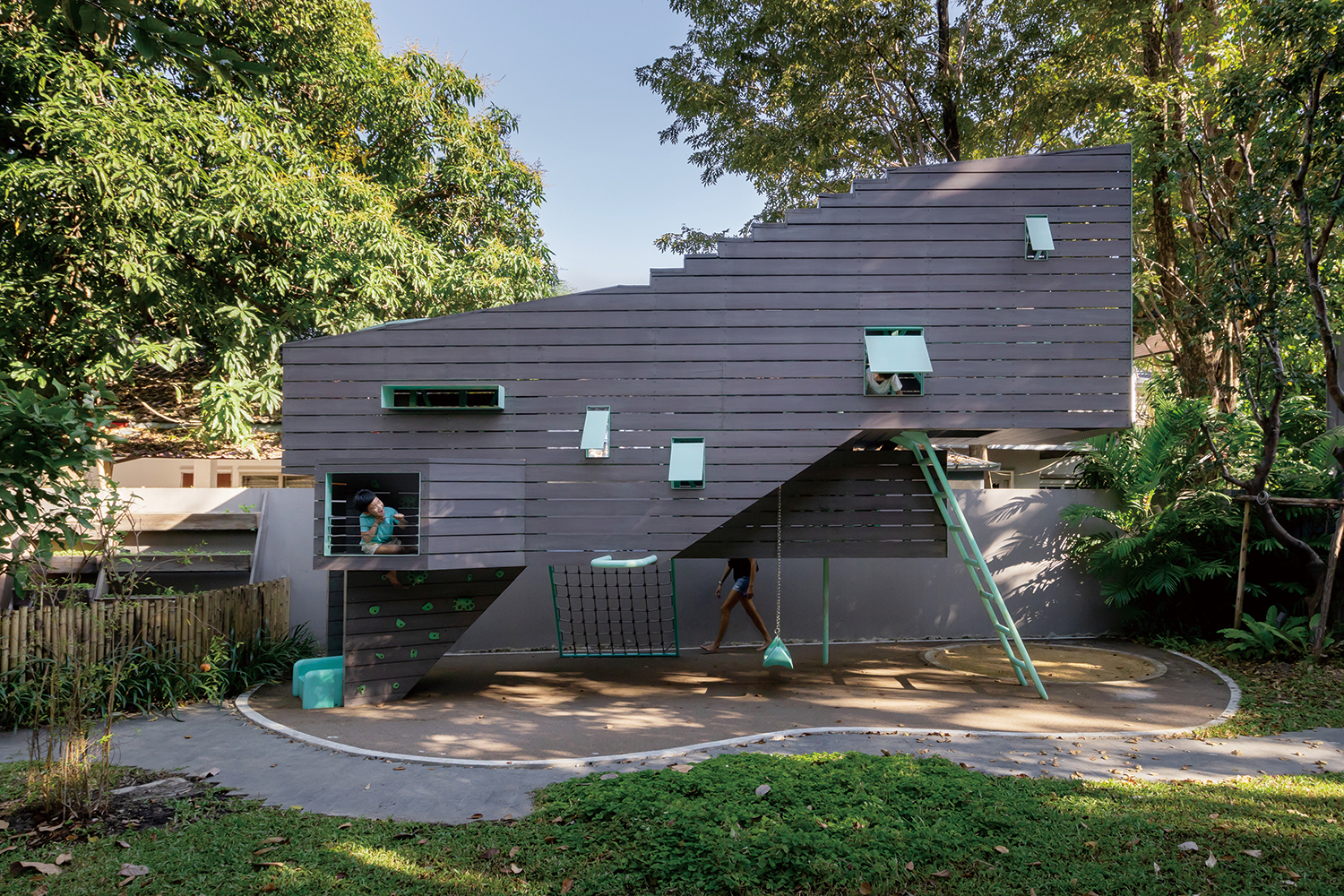
Den Playground (2021). A privately commissioned playground. A designed object to serve as a stimulating setting for play.
Kim: Among iO’s ten or so playground projects, some are publicly accessible while others located in private backyards are designed for a single household. How does your approach differ when designing a public playground versus one intended for specific, private users?
Requejo: We would argue that our approach to projects doesn’t change much. We listen attentively, conduct thorough inspections, engage in internal discussions, iterate through studies, and aim to make meaningful contributions to the project’s requirements.
Bunnag: We also approach our clients as collaborators. We engage in a dialogue with them whereby we present the strengths and weaknesses of our designs. However, it’s important to acknowledge that each project presents unique constraints that drive the design direction. These constraints can vary significantly—from specific client preferences in residential projects to aligning with educational philosophies in school designs, or adhering to brand identities and spatial limitations in retail spaces.
Requejo: Residential projects often incorporate tree-house or shed-like features, while schools prioritise creating diverse play opportunities for large groups. In all instances, we view constraints as opportunities to innovate, striving to deliver fresh, unexpected, and impactful designs.
Kim: Earlier, you mentioned that designing playgrounds is enjoyable and presents a unique opportunity to create imaginative spaces. In Korea, however, playground design is often perceived as a rigid task compared to other types of projects, largely due to the strict and complex safety regulations.
Bunnag: We are not aware of any such Thai playground design regulations that might be applicable to our commissions. Our playground designs are tailored to meet the specific needs of our private clients. The level of risk aversion in our designs is determined through collaborative discussions with our clients. While safety is a top priority, we also embrace a mindset that allows for risk management and innovation.
Requejo: Yes, play spaces serve as valuable environments where children can learn to navigate shared spaces and develop risk management skills in a secure setting. We carefully consider factors like fall heights, sharp edges, and proportions to prevent potential hazards such as falls or entrapment. However, it’s important to acknowledge that despite our safety measures, children may still experience minor injuries in our playgrounds, as they may in similar natural or domestic settings.
Kim: Structural safety also seems to play a crucial role in playground design. Has this influenced your subsequent projects? Compared to your earlier playgrounds – such as Play Objects or the Den Playground (2021), which appear to have employed relatively experimental structures – your more recent works seem to adopt much more stable structural forms.
Bunnag: Correct. We have adopted stable structural forms over time. We have found that large spans, irregular means of support and tall heights don’t necessarily translate into greater play value but they do incur additional costs.
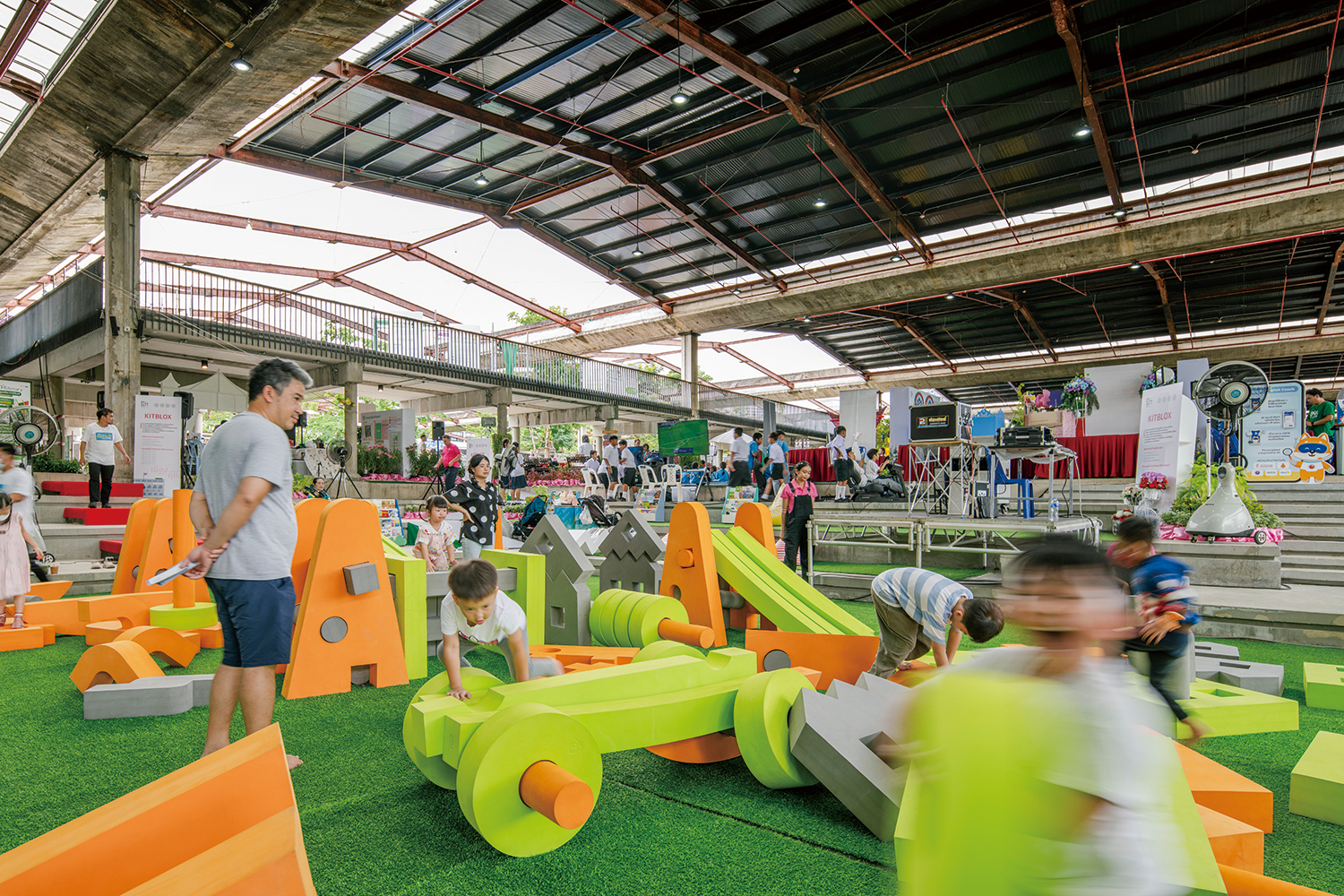
Kitblox (2023). Giant modular foam blocks that allow children to create their own play environments. Enables the creation of a mobile pop-up playground without the need for a dedicated site. ©Jinnawat Borihankijanan
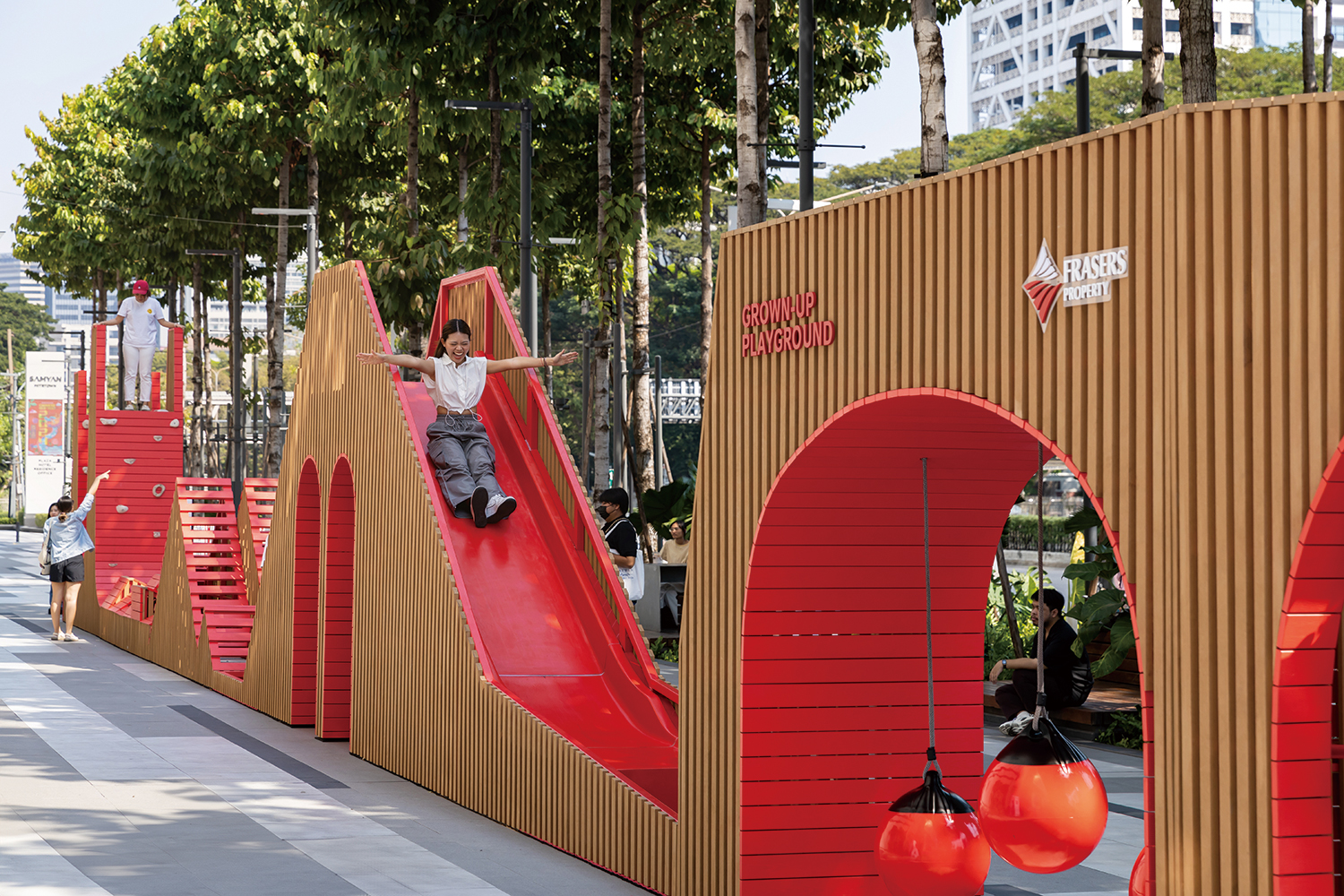
Grown Up Playground (2024). A playground designed for adults to relieve stress and enjoy play outside the routines of daily life. Installed on a narrow pedestrian strip in front of a commercial facility, it was prefabricated off-site to avoid disrupting the site’s ongoing operations.
Kim: iO designed Grown Up Playground (2024), in which the scale of play elements was adjusted to suit adults. In your project description, you refer to it as a playground for everyone. How did you calibrate the dimensions to accommodate all users? Is the scale not too large for children?
Requejo: Correct. The scale was indeed too large for children. The playground was originally intended for adults only and for adults to offer moments of joy, interaction, and escape from the routines of everyday life. We enlarged traditional playground elements like swings and slides to suit adult proportions and integrated them into one continuous structure. However, once it was open to the public, indeed it was highly attractive to children.
Bunnag: Luckily, as it was a private temporary commission, our client had a security guard on-site throughout the time of its operation to ensure that all the kids that wanted to play on it were being monitored and safe.
Kim: You also designed Kid Cabin (2024), where everyday elements like the living room and kitchen were scaled down to suit children. It seems you have recently become interested in fine‑grained scale adjustments in play‑space design.
Bunnag: We are interested in cross-scalar design as a strategy to cater to various age groups and types of engagement within our play spaces.
Requejo: This is interesting for us because the interaction involving hands with smaller, object-like elements varies significantly from bodily engagement such as balancing on a bar or climbing. Activities can range from stationary and mentally stimulating to dynamic and physically engaging. By delving into this diverse spectrum of engagement, we aim to broaden the range of possibilities and enhance the appeal of our play spaces.
Kim: Looking ahead, what activities will iO pursue to create playgrounds for the city?
Requejo: In today’s society, the importance of creating social and engaging buildings has never been more critical. With less time spent outdoors and more time on devices, there is a noticeable decrease in face-to-face interactions and socialising.
Bunnag: Yes. As a design practice, we believe that a built environment that promotes social connectivity can play a significant role in addressing these challenges. Public spaces serve as vital platforms for human connection and interaction, making them crucial in the creation of community bonds.
Requejo: It is imperative that we prioritise the design of more and higher-quality social spaces to facilitate meaningful connections. In the urban context of Bangkok, where high density and traffic can limit social interactions, iO is dedicated to crafting solutions that encourage communal engagement and enhance opportunities for people to come together.
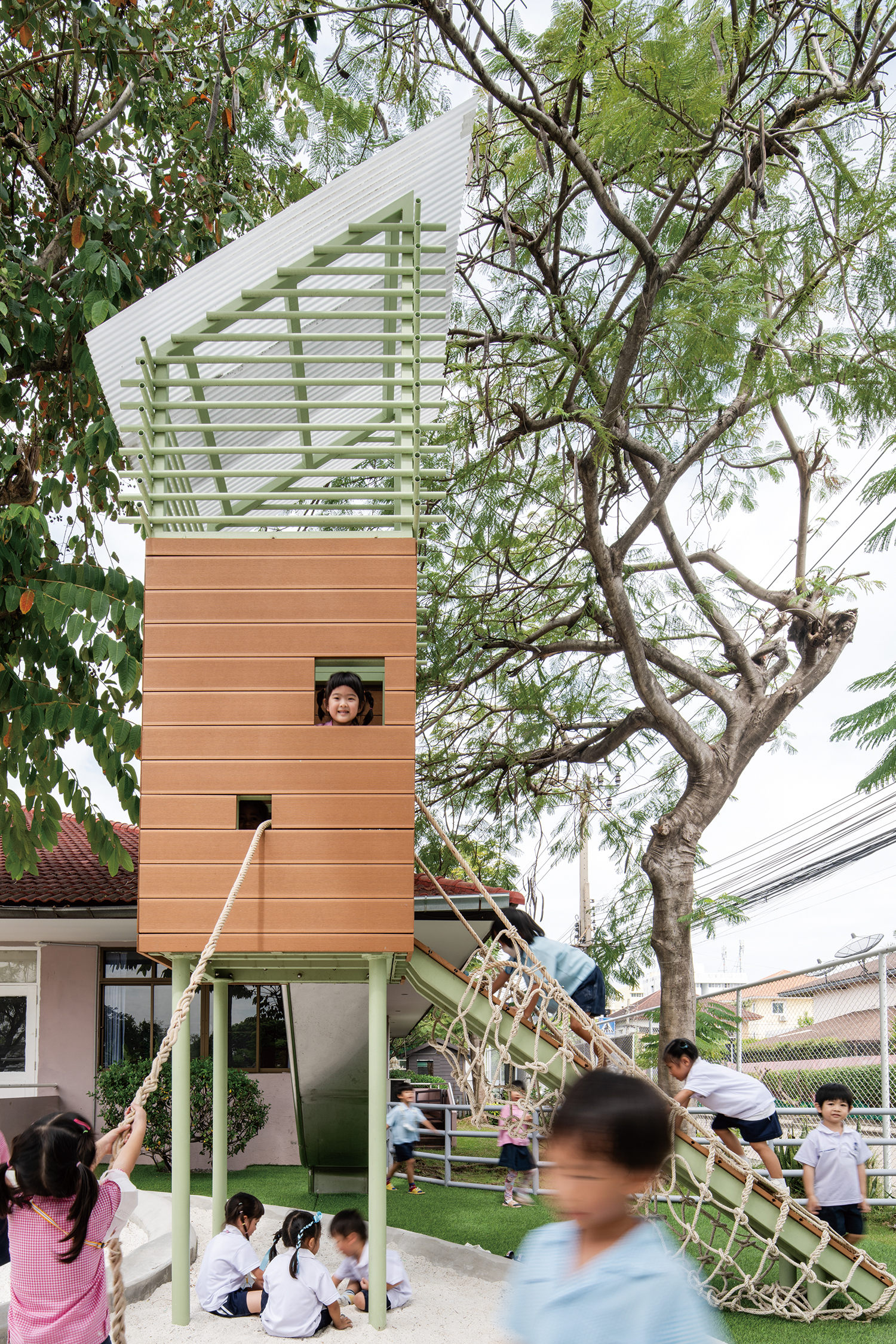
Beaconhouse Playgrounds (2023). A project that designed two custom playgrounds for kindergarten and primary students at Beaconhouse International School in Bangkok. The kindergarten playground features a low and grounded layout, while the primary playground is composed as a vertical and linear structure. ©Jinnawat Borihankijanan
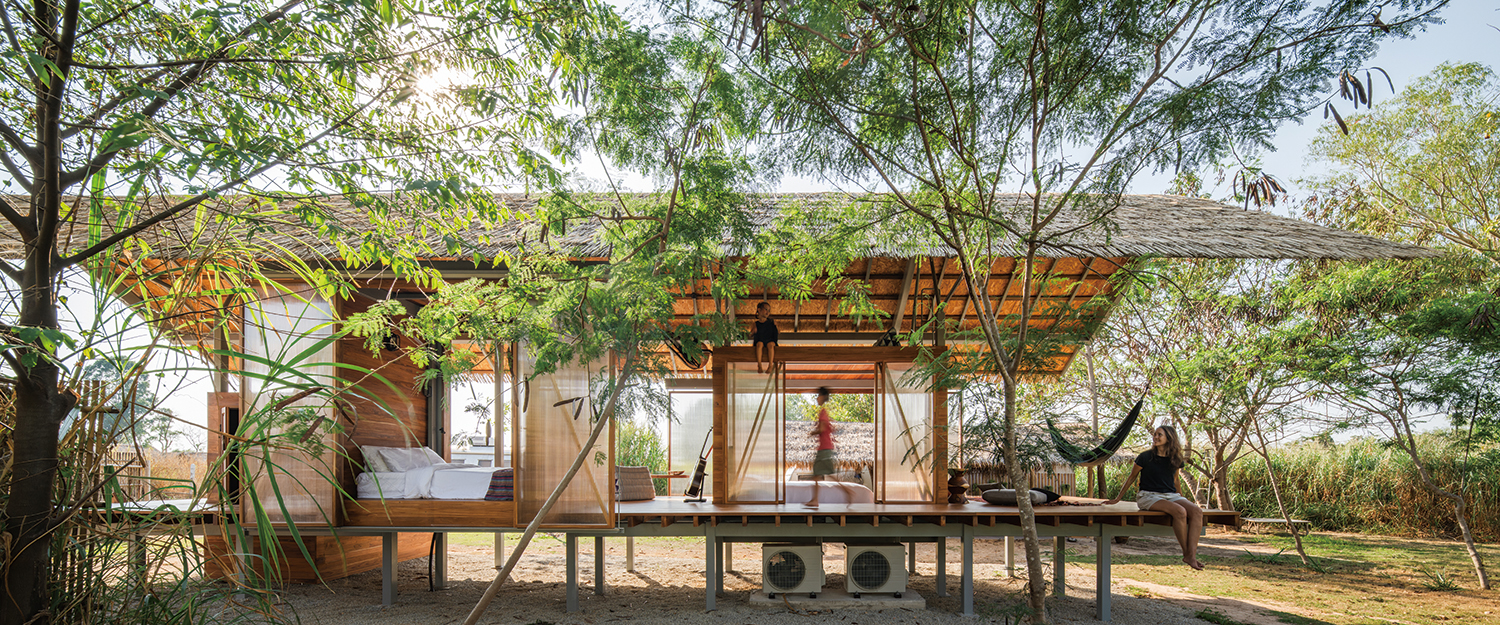
Kid Cabin (2024). A treehouse-inspired retreat for children, set in a field in Chonburi, Thailand, beside an recreational vehicle, designed to foster play and a deep connection with nature. ©Jinnawat Borihankijanan






