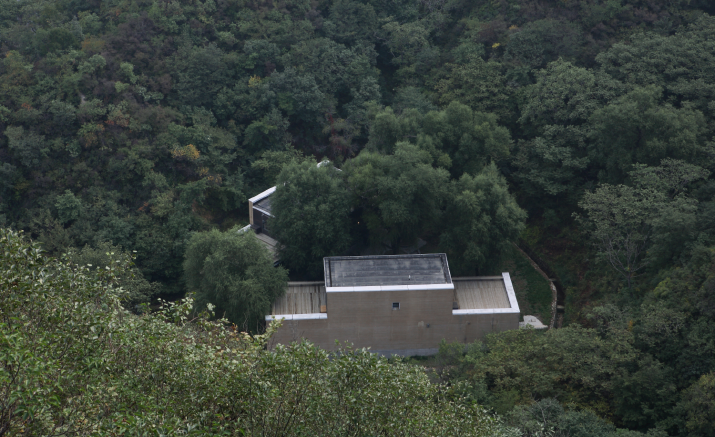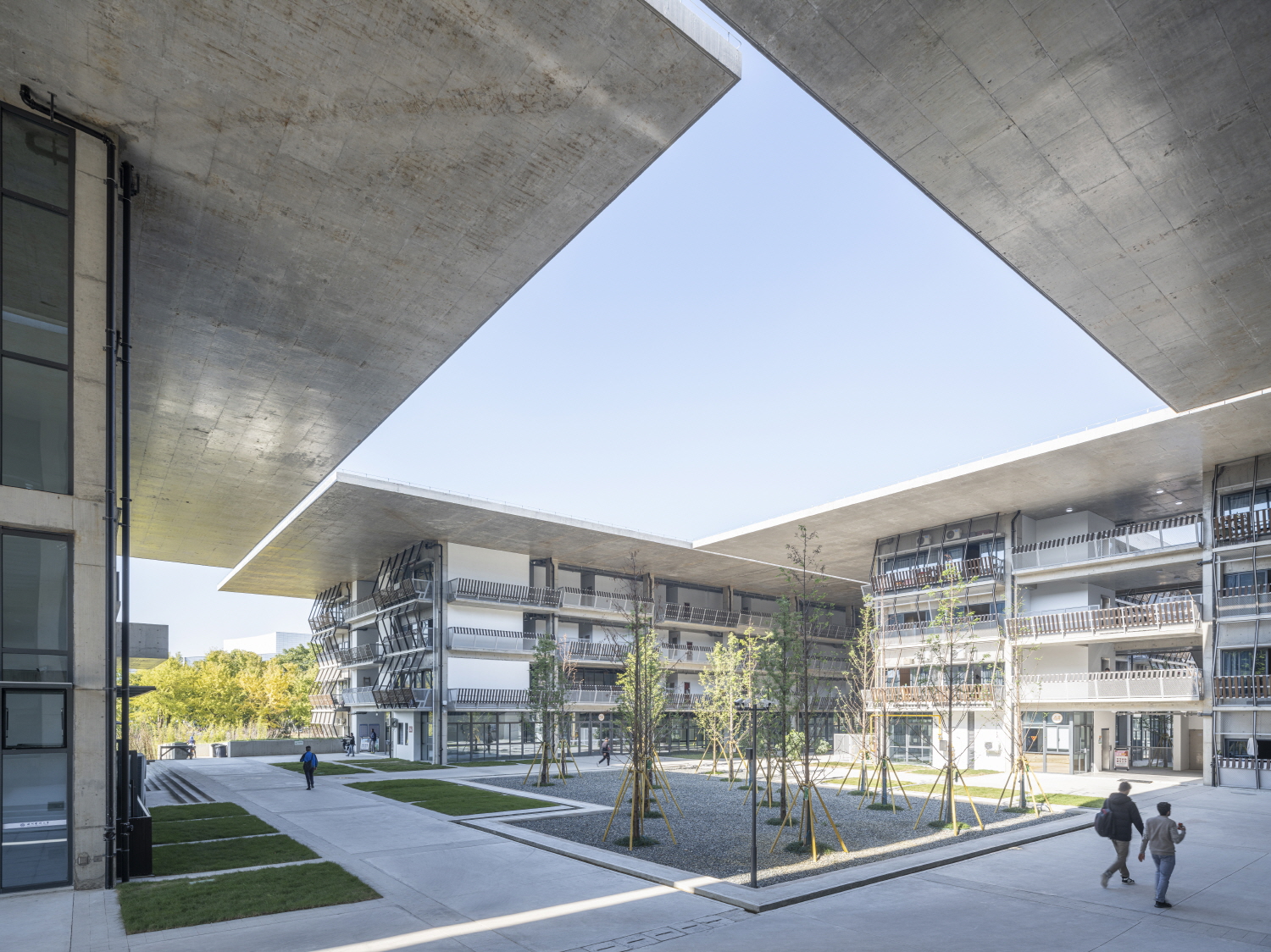SPACE May 2025 (No. 690)
Now that a second Chinese architect has been awarded the prestigious Pritzker Prize, SPACE turns its attentions in this issue to Chinese architecture. It has not been addressed with the same critical depth as the well-documented architecture of Japan. Since the implementation of its Open Door Policy in 1978, China has experienced a dramatically transformed design environment, and the new generation of architects that emerged in this period led the new direction in architectural discourse from 1990 onwards. The focus of this FEATURE, Chang Yung Ho, is widely regarded as one of the most influential figures at the centre of this movement, shaping the trajectory of contemporary Chinese architecture.
Inha Jung (professor, Hanyang University), the interviewer of this FEATURE, is a scholar who interprets the history of modern architecture in East Asia as the convergence of an imported Western modernity and a regionally specific, indigenous modernity, suggesting that both forms have long coexisted. He views Chang Yung Ho’s work within the broader framework of modern architecture in East Asia. Throughout this interview, Jung examines Chang’s architecture both diachronically and thematically, revealing how modern Chinese architecture often reaches beyond its domestic scope to follow a bold new trajectory.
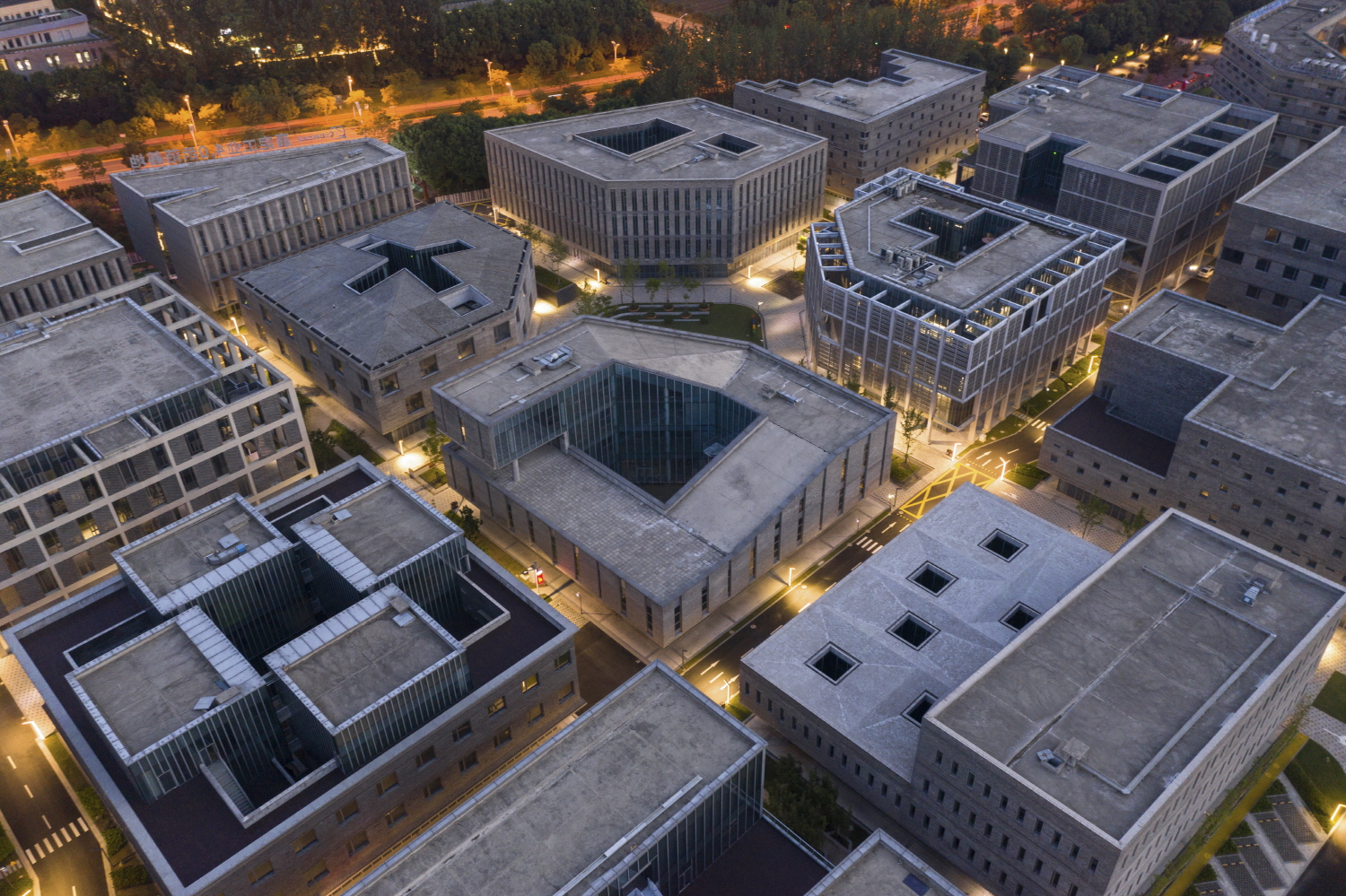
Jiading Mini Block (2020). At a satellite town of Shanghai, Jiading, the Industry 4.0 Demonstration Base, Atelier FCJZ designed 22 block buildings with a 41.2 × 41.2m module at the office park. This scale stands in stark contrast to the typical urban blocks in China, which often exceed 500m and can reach up to 800m in superblocks, compromising walkability and connectivity. Unlike conventional Chinese urban plans that often fail to control the urban environment quality due to vague zoning, this project provides specific design guidelines to ensure that future developments by other architects will follow the same principles.
Return to China
Inha Jung: You returned China in 1996. Was there any particular reason for that decision? I imagine that you could have had a relatively stable status in your career as a professor at Massachusetts Institute of Technology (MIT) and an architect in the U.S. What motivated you to return to China?
Chang Yung Ho: In the spring of 1992, I was teaching at UC Berkeley University, where I studied, and I entered a competition that offered a travel fellowship to Europe. By that time, I had spent seven of eight years doing paper architecture, just drawing architecture. I was very anxious about my practice. I didn’t really have real clients, and I had no experience with actual construction. But I really wanted to build something. I won the competition, and the fellowship allowed my wife and me to travel in Europe. Then, in the spring of 1993, just before the Chinese New Year, we returned to China for the Spring Festival. It was during that visit that we realised there might actually be opportunities to build in China. That was when we started our practice that way.
Inha Jung: Since you stayed in the U.S. for a long time, you must have sensed the significant cultural differences in architectural terms between the two countries. What is one of the most crucial differences in architectural culture you note when you return to China?
Chang Yung Ho: What struck me most when I first returned to China was the general denial of materiality in architecture. Even among those who genuinely cared about design, façades were often treated in a purely two-dimensional way. They ended up being like billboards – covered with small ceramic tiles – with nothing particularly thoughtful happening the space of structural system behind or inside the wall.
Inha Jung: After returning to China, were you able to establish a private architectural office in Beijing?
Chang Yung Ho: I would say no. At that time, there was no such thing as a truly independent private architecture practice like ours. They were some privately owned design companies affiliated with large corporations. However for architects like us, working independently was very difficult.▼5 For many years, we had to work sort of underground.
Collective Works in China
Inha Jung: You’ve collaborated on various joint projects with many contemporary Chinese architects, such as Liu Jiakun▼6, Zhang Lei▼7, Wang Shu▼8, and Urbanus Architecture & Design▼9. What brought these architects together?
Chang Yung Ho: For a period of time, I think we – not only the architects but also the clients – collectively began to realise that because of the scale and speed of certain project, there was a need for greater communication and exchange. For instance, in a villa development, Commune by the Great Wall (2002)▼10, it made sense to invite various architects to participate so that different houses could each have unique designs. It worked well, both in terms of design quality and media attention. It’s also effective from a marketing point of view.
Inha Jung: Of those collaborations, which project do you consider to have had the most significant influence on your career or your thinking?
Chang Yung Ho: Honestly, I have to say, the first one turned out fine, but most of the others didn’t go so smoothly. The Commune by the Great Wall was a good project. There was also a project in Nanjing, the China International Practical Exhibition of Architecture (CIPEA, 2003 – 2012)▼11 curated by Isozaki Arata and Liu Jiakun.
Inha Jung: I’ve been there. But I noticed your house was unfinished.
Chang Yung Ho: Right, ours is still incomplete. In many of these collaborate projects, you often see designs that are interesting in form, but seem mainly to stand out, appear unique from the others. Sometimes I felt like the whole thing had turned into a kind of beauty contest. Personally I didn’t want to put my energy into trying to make my building stand out just for the sake of it.
Inha Jung: I have one more question about Chinese architects as a group. Was there a shared vision or common idea among you—something like what Team X had?
Chang Yung Ho: No, there wasn’t anything like that. I think these collaborative projects mostly came together for practical reasons: who was available, where the site was, and so on. These days, it’s interesting to see that many architects are concentrated south of the Yangtze River—especially around Shanghai and Nanjing. I’m one of them.
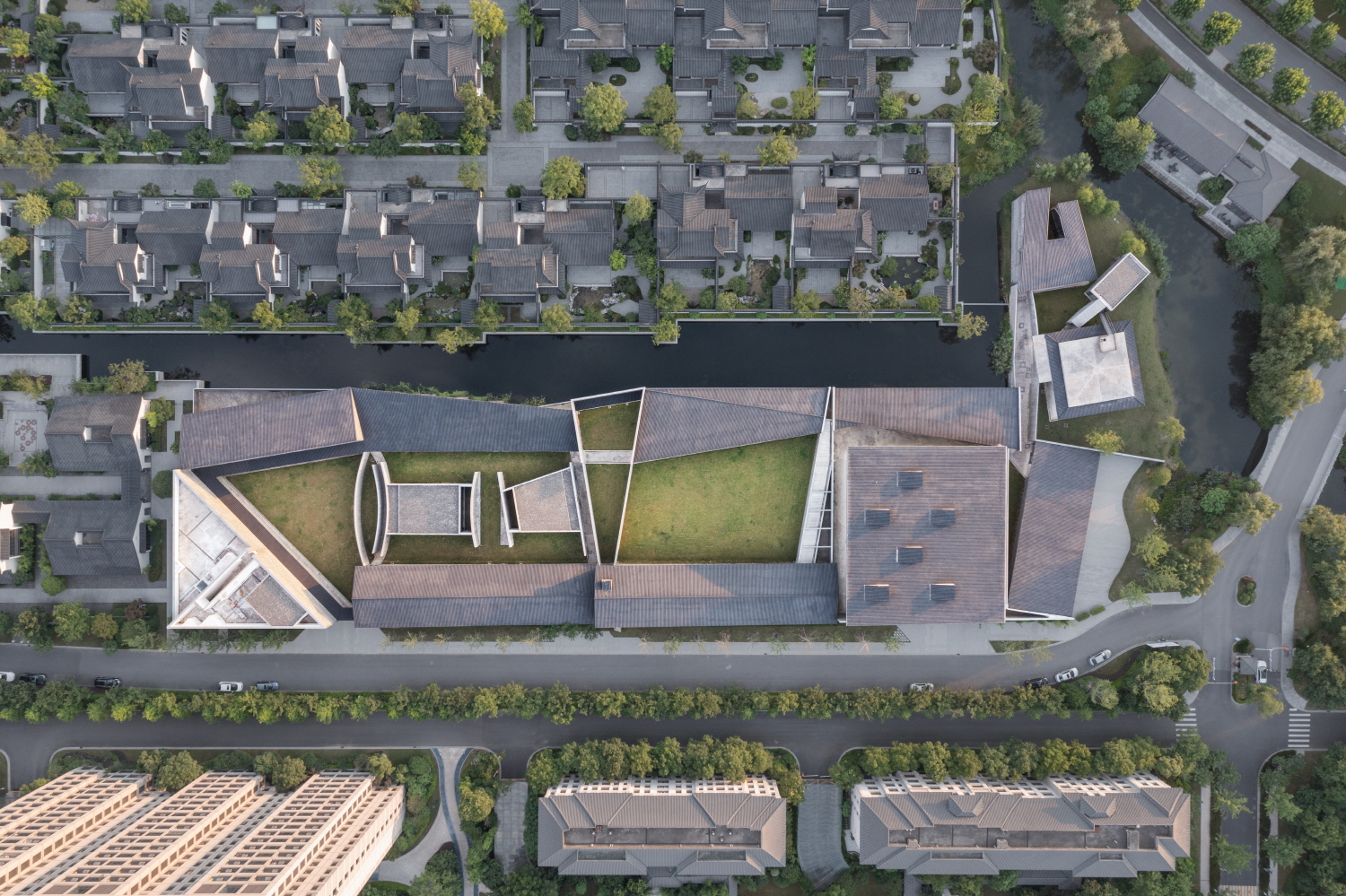
No Name Art Museum (2021). Originally intended to exhibit the collection of Wu Dayu (1903 – 1988), a pioneering figure in Chinese abstract painting, as well as a poet and educator, the museum was designed with great inspiration drawn from Wu’s artistic world. However, as Wu’s collection was ultimately not displayed there, the project is currently referred to by its provisional name, the No Name Art Museum. In Wu Dayu’s poem King Kong, the dynamics and volatility of architectural experience are vividly described; Yung Ho Chang notes that this poem offered him a starting point for exploring the temporal dimension of architecture in this project.
Criticality in Chinese Architecture
Inha Jung: Let me ask about a topic that has received a lot of attention in contemporary Chinese architecture—criticality. Many young architects emerged in the 1990s and proposed a new attitude in modern architecture, which I believemarked the rise of criticality in Chinese architectural discourse. Your work is often cited by critics as an example of this. How do you respond to that view?
Chang Yung Ho: Zhu Tao▼12 and Zhu Jianfei▼13 were both educated in the West, and I think they understand and use the notion of criticality within the Western framework. But for me as a practitioner, being critical means asking questions during the design process. That’s quite different from being inspired by something. For instance, a lot of people would say that an architect who looked at an object in the past like a traditional piece of Chinaware, is inspired by its shape, and then designs a building in light of inspiration from that piece of Chinaware. That’s not a critical design. It has nothing to do with criticality. Criticality is about asking questions. There are some broad, shared questions we all might ask: What is the quality of space today? What is time as a dimension in architecture? And then there are also the more localised questions. But anyway, to think critically, you have to ask questions. So, what is the most important question? I often ask my clients, ‘Where do people have lunch?’ It’s not a metaphor, I mean it quite literally. It’s also about the layout of urban space. In new Chinese cities – and I imagine this is similar in Korea too – cities are planned focused around automobile. So it’s hard to walk around. Most people, office workers, citizens don’t go out for lunch; they get it delivered. That means the quality of lunch is low, and people don’t get any exercise. Therefore, asking where and how people eat lunch isn’t just about understanding the client’s habits. It’s a way to embed the architecture into its urban context.
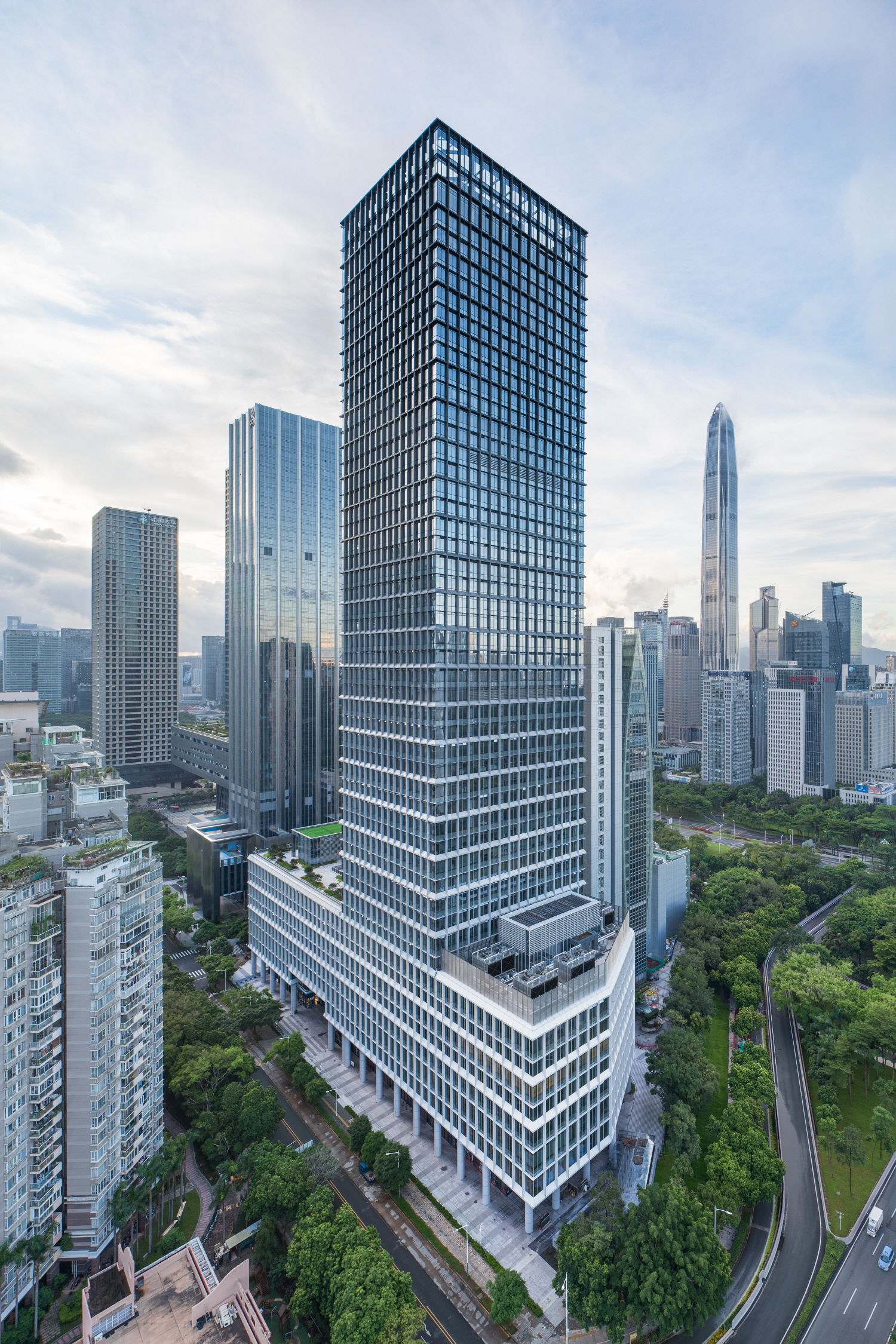
Shenzhen Media Group Tower (2021). This skyscraper is designed specifically for the southernmost region of Shenzhen, which is characterised by hot and humid air all yearround with excessive sunlight. In response to his own question, ‘How could a modern skyscraper incorporate with regionality?’, the architect proposed a solution in the form of a 600mm-deep shading grid system façade, instead of the conventional glass curtain wall.
The Urbanity of Chinese Cities
Inha Jung: You have recently undertaken large scale urban projects like the Jiading Mini Block (2020). In carrying out this project, how do you judge the urbanity of rapidly expanding Chinese cities?
Chang Yung Ho: As far as cities are concerned, I consider myself a traditionalist. In the past, Chinese cities had a smaller scale and a mixed-use character. People lived, worked, shopped, and found entertainment all within walkable distances. That kind of dense and compact urban structure made for livable city. But in many Chinese cities today, you’ll see very wide roads designed for cars and large scale housing compounds. The real city becomes residual space in the leftover from these big compounds. Inside those residential blocks, you might find pretty nice well-landscaped parks. But to call them ‘parks’ doesn’t feel right. They are just green spaces. Parks should be more urban and more public, but, in today’s cities, we are seriously lacking in that kind of urban public space. So when we designed the Jiading block, we were really trying to present blocks that were as small as possible. They were about 40 × 40m and the streets are only 10m wide. People can walk around during their lunch break instead of staying in their offices. To me, it’s kind of a human urbanism we try to sell. But, in reality, the large-block planning approach that has dominated Chinese urbanism for the past 40 years is still popular. I really wish there could be a way to make it stop. Unfortunately, a small office or individual efforts can only go so far.
Inha Jung: I know Chinese architect Ma Yansong suggested the idea of the ‘Shanshui City,’▼14 interpreting China’s traditional concept of city in that framework. Do you have a similar vision?
Chang Yung Ho: I don’t really see that idea as concept about city. It’s more about creating images like sculpting forms. I’ve also designed high rise buildings myself, but I still believe that a city for living really has to do with the ground. Yes, it can expand below or above grade, so the big object buildings may have this kind of abstract notion of density but there’s no real density of urbanity. If I remember correctly, Lewis Mumford said ‘A truly great city is one that allows its inhabitants to live harmoniously with nature, A city is not just a collection of buildings, but a living, breathing organism that embodies the hopes and dreams of its citizens.’ So whether a building looks beautiful or not—big objects alone don’t really make any difference in creating urbanity.
Inha Jung: What do you think are the most crucial challenges facing Chinese cities?
Chang Yung Ho: There are a number of issues we have to take care of. However, the most important one is establishing a clear vision of the city, our city life, and urbanity as we can. Things are getting better, but it’s very hard to change course once cities are already in place. That said, I think we can still imagine alternatives. For example, China’s population peaked in 2016, and it continues to decline now eight years later. That means we may not need so many cars in the future. We won’t need such wide roads, either. So this year, I gave my students a design brief titled ‘How to Reduce the Streets’. If we narrow the roads, what do we do with this land vacant by the street? I think that’s something real and urgent issue that going to happen. In general, 20% is considered a normal level of vacancy in a city. But when I spoke with developers recently, they estimated that in cities like Beijing and Shenzhen, the actual vacancy rate might be close to 50%. That’s a lot of empty buildings—and it’s something we’ll need to address seriously.
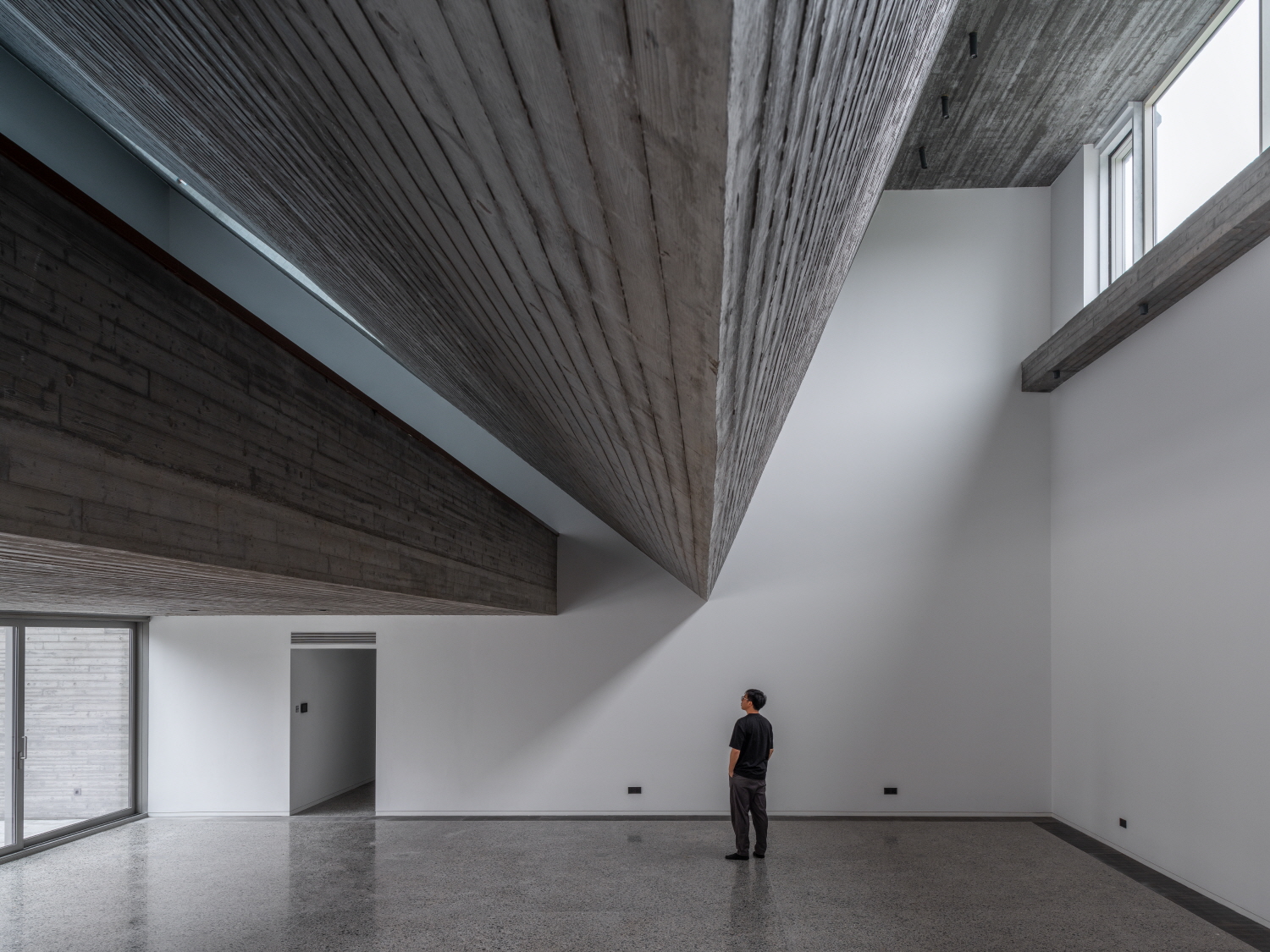
Studio Houses (2022). Three of the four houses are realised versions of courtyard house drawings conceived by Chang Yung Ho in the early 1990s, that were created without a client or site, as an exploration aimed at blurring the boundaries between classicism and modernism. The photograph shows the 1st floor of the House with the Flipped Roof, one of the four. In this house, the roof acts as a central divider between the workspace and the living area, allowing family members to remain aware of each other from either side.
_
5 From the 1950s to the 1970s, under the Chinese Communist regime, all architectural practice was controlled by state bureaucracy. Architects were affiliated with state-owned architectural and urban design institutes under central or local governments, or with universities. In 1978, the Chinese government began implementing its Open Door Policy and made efforts to improve the design market. In 1995, it officially introduced the licensed architect system (注册建筑师, zhucejianzhushi) and established a certification examination.
6 Liu Jiakun graduated from the school of architecture at Chongqing Institute of Civil Engineering and Architecture (now Chongqing University). Before founding Jiakun Architects in 1999, he spent a decade writing fiction. His work spans architecture, landscape, interior, product design, and installation. Deeply inspired by vernacular wisdom, his approach seeks to reconcile tradition and contemporary challenges, with a consistent emphasis on a respect for nature. He was awarded the Pritzker Architecture Prize in 2025.
7 Zhang Lei studied architecture at Southeast University in Nanjing and ETH Zurich, and later returned to Southeast University as a faculty member. He established a design studio within the university and served as vice dean before resigning in 2009 to found AZL Architects, a practice based in Nanjing.
8 Wang Shu received both his undergraduate and master’s degrees in architecture from Nanjing Institute of Technology. In 1997, he and his wife, Lu Wenyu, established Amateur Architecture Studio in Hangzhou. Known for his reuse of salvaged materials and integration of traditional and contemporary construction methods, he often states that craftsmanship matters more than technology, and humanity more than architecture. In 2012, he became the first Chinese architect to win the Pritzker Architecture Prize.
9 Urbanus Architecture & Design was founded in 1999 by Liu Xiaodu, Meng Yan, and Wang Hui. Based in Beijing and Shenzhen, the firm operates across architectural, interior, landscape, and urban design, as well as research. The name ‘Urbanus’, derived from Latin, reflects a commitment to urban environments, particularly in the context of China’s rapidly evolving cities. The practice sees architecture as a progressive social force that challenges conventional boundaries and strives to enable better ways of living.
10 The Commune by the Great Wall was a project initiated by the Chinese developer SOHO China on land bordering the Shuiguan section of the Great Wall. The development aimed to construct a villa complex consisting of 50 houses. In the first phase, 12 young architects from across Asia were invited to design 11 villas and one clubhouse. The second phase was planned to offer the 11 villas as model houses, from which buyers could select and commission customised versions. However, after the project was invited to the 2002 Venice Biennale—where the developer Zhang Xin, received a special award, the programme was changed from residential villas to a hotel. The complex has since been operated as a hotel. The participating architects were Zhang Yong Ho (China), Antonio Ochoa (Venezuela), Cui Kai (China), Kuma Kengo (Japan), Gary Chang (Hong Kong), Chien Hsueh-Yi (Taiwan), Seung H-Sang (Korea), Ban Shigeru (Japan), Furuya Nobuaki (Japan), Rocco Yim (Hong Kong), Tan Kay Ngee (Singapore), and Kanika R’Kul (Thailand).
11 The China International Practical Exhibition of Architecture (中国国际建筑艺术实践展, CIPEA) project is located in tourist area along the Yangtze River in Nanjing. The complex consists of 24 buildings – four public buildings and 20 residential buildings – each designed by a different prominent architect invited from China and abroad. The four public buildings were designed respectively by Steven Holl (Museum of Contemporary Architecture), Isozaki Arata (International Convention Centre), and Ettore Sottsass (a five-star hotel and entertainment centre). In the masterplan, Liu Jiakun and Arata Isozaki aimed to allow the architecture to blend seamlessly into nature, making it almost invisible and fully integrated with the landscape. The complex was opened to the public in 2009.
12 Zhu Tao is associate professor and deputy head of the department of architecture at the University of Hong Kong, where he also co-directs the China Architecture and Urbanism Research Hub. He received his master of architecture and PhD in architectural history and theory from Columbia University. He was the first recipient of the Architecture Criticism Award at the China Architecture Media Awards (CAMA) in 2010. As a practicing architect, he has designed projects including the Yuanzhidu Bus Terminal in Shenzhen and several Hope Schools in Deyang, Sichuan and Wenxian, Gansu.
13 Zhu Jianfei is professor of east asian architecture at Newcastle University in the U.K. After earning his undergraduate degree from Tianjin University and PhD from the Bartlett School of Architecture, UCL, he has taught at various institutions in China and Australia. His research focuses on spatial politics, visual culture, urban morphology, design thinking, and everyday life.
14 Ma Yansong is the founding partner of MAD Architects. He was the first Chinese architect to receive commissions for major overseas projects such as the Absolute Towers (Canada) and the Lucas Museum of Narrative Art (U.S.). His concept of the ‘Shanshui City’ seeks to integrate urban density and functionality with landscape aesthetics, prioritising emotional and spiritual dimensions over material development. For Ma, ‘Shanshui’ refers not simply to nature but to one’s emotional response to the world. In 2013, he organised a Shanshui City exhibition in Wuhao, a Qing-dynasty garden in Beijing, and published a book on the topic in 2014.






