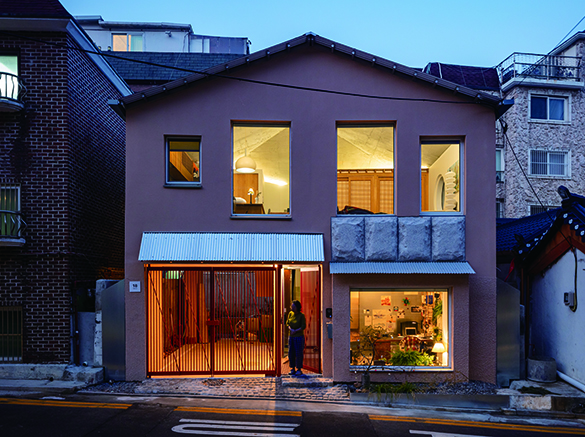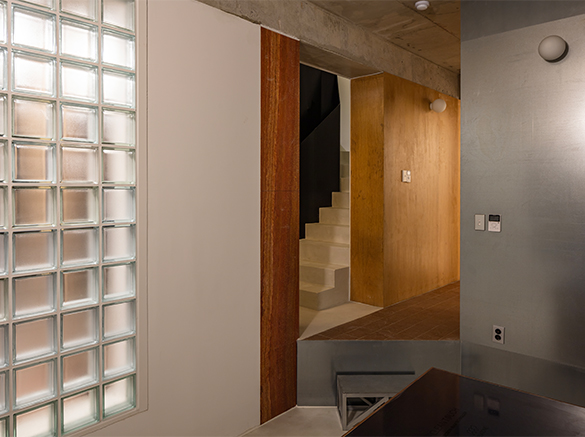SPACE August 2025 (No. 693)
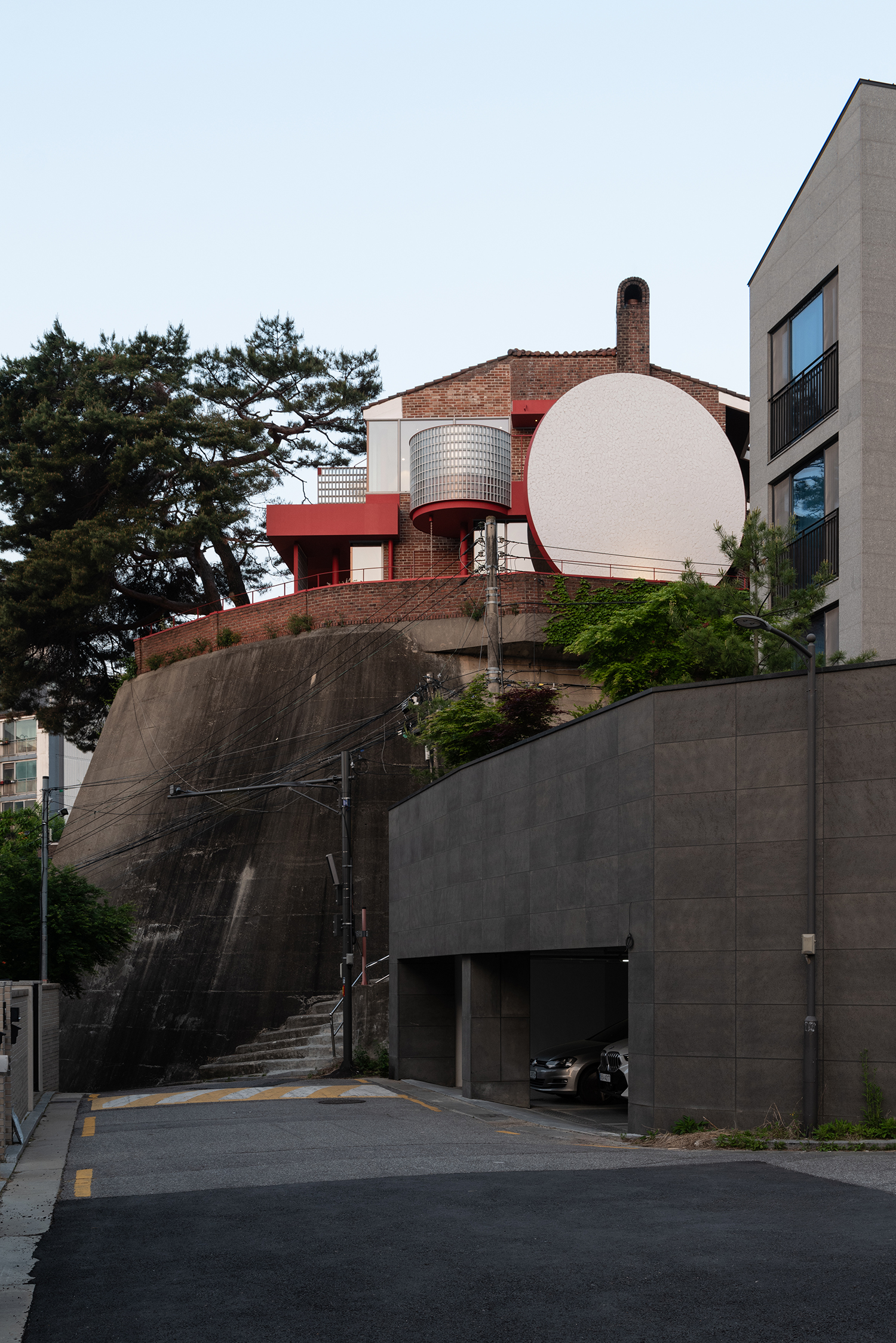
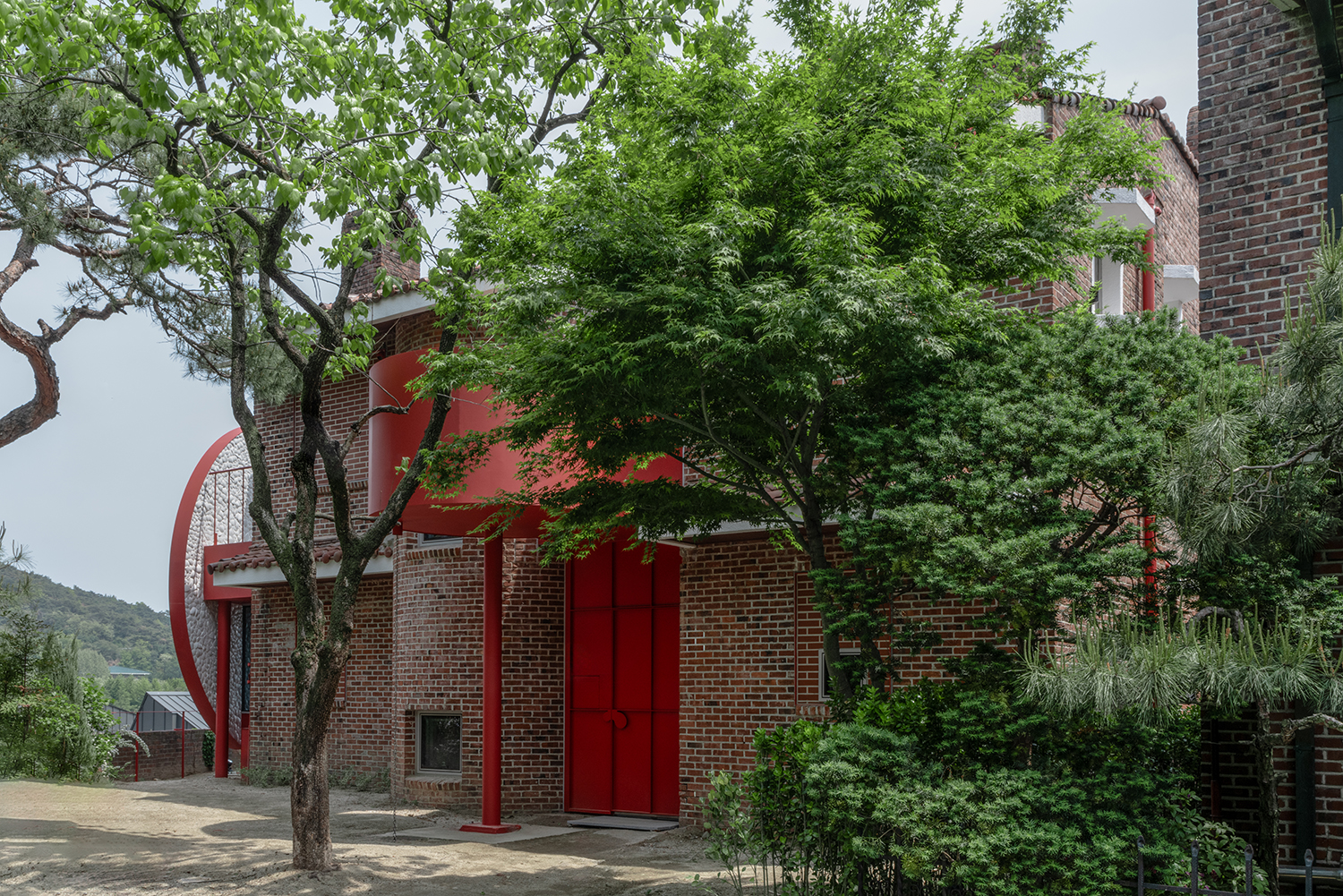
As one ascends the hill in Cheongun-dong, a row of similar two-storey brick houses stands atop a retaining wall over 10m high. Of the seven houses built together here in 1987, this house, located at the innermost end, was once called the pine tree house due to two tall pine trees extending over the retaining wall. The client, who had lived here with his parents before moving to the U.S. after getting married, returned and traced the memories of the old house. Renovating the house became a way of reconnecting with severed time. The brick façade, preserved almost entirely as it was when first built, retains the traces of the past, while the already altered interior was reconstructed with a steel frame to meet current structural standards, with metal becoming the material that expresses a new conception of time. Circular steel columns are exposed outside the walls, and the added canopy, eaves, railing, and entrance door are all made of red metal. Together with the glass bricks inside and the glass blocks outside, these red elements resonate with the red bricks, evoking a time when architecture was approximate to craft, juxtaposing the temporalities of brick. A circular exterior wall, built 6m in diameter at the highest point of the retaining wall, serves as a monument to both return and new beginning, finished with a moon jar pieces created by the client’s mother, a moon jar artist.
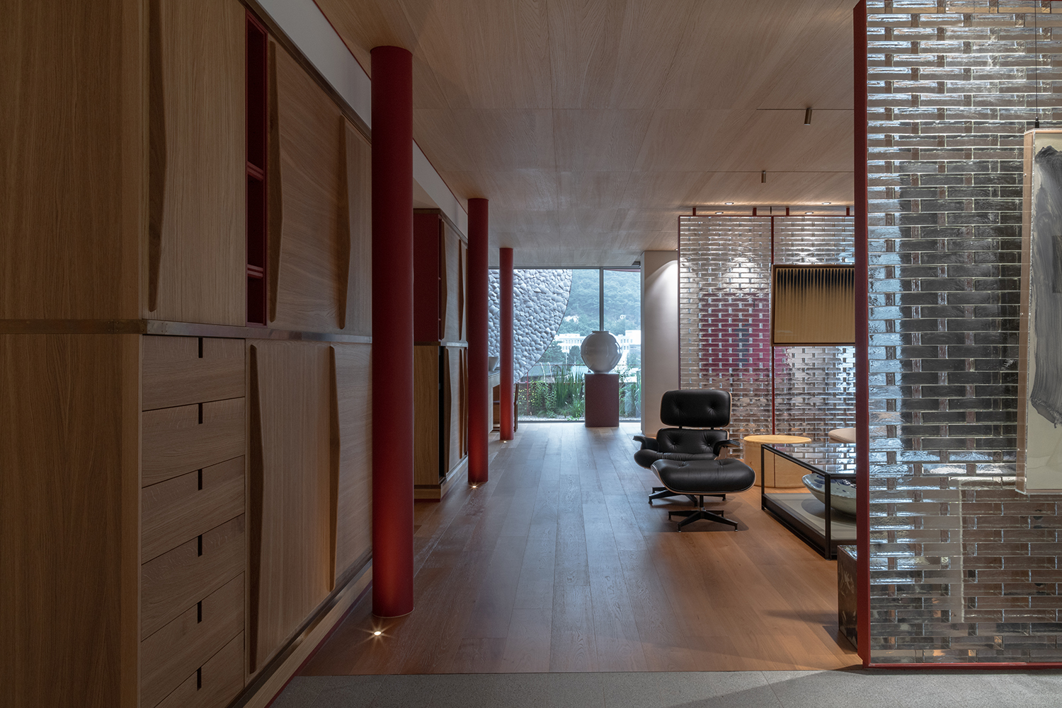
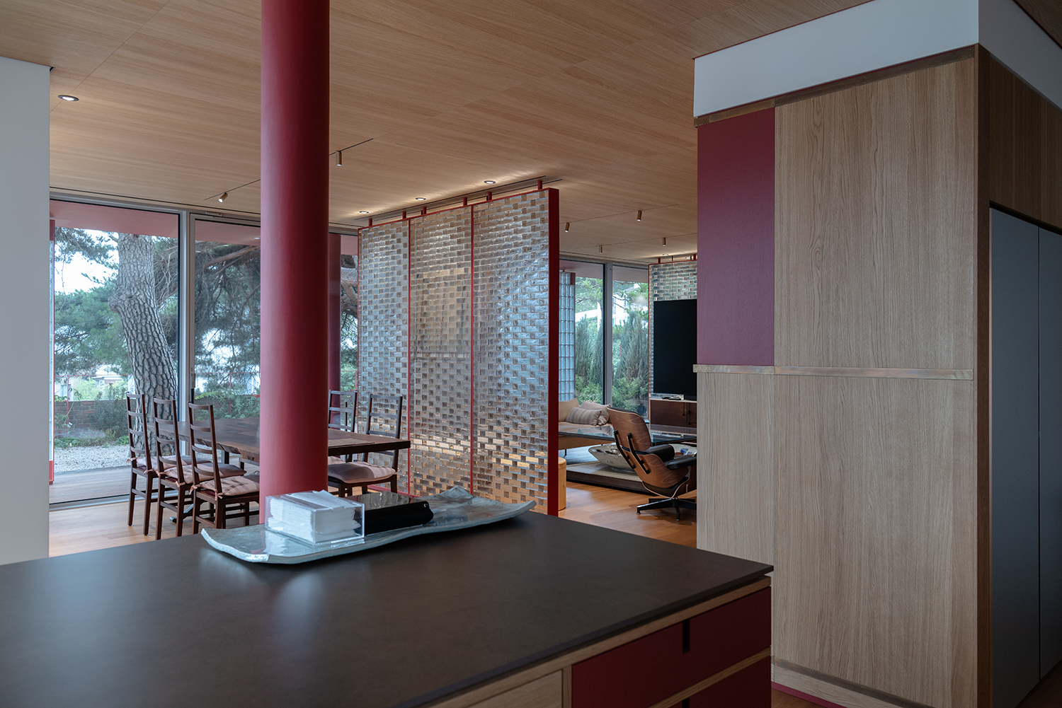
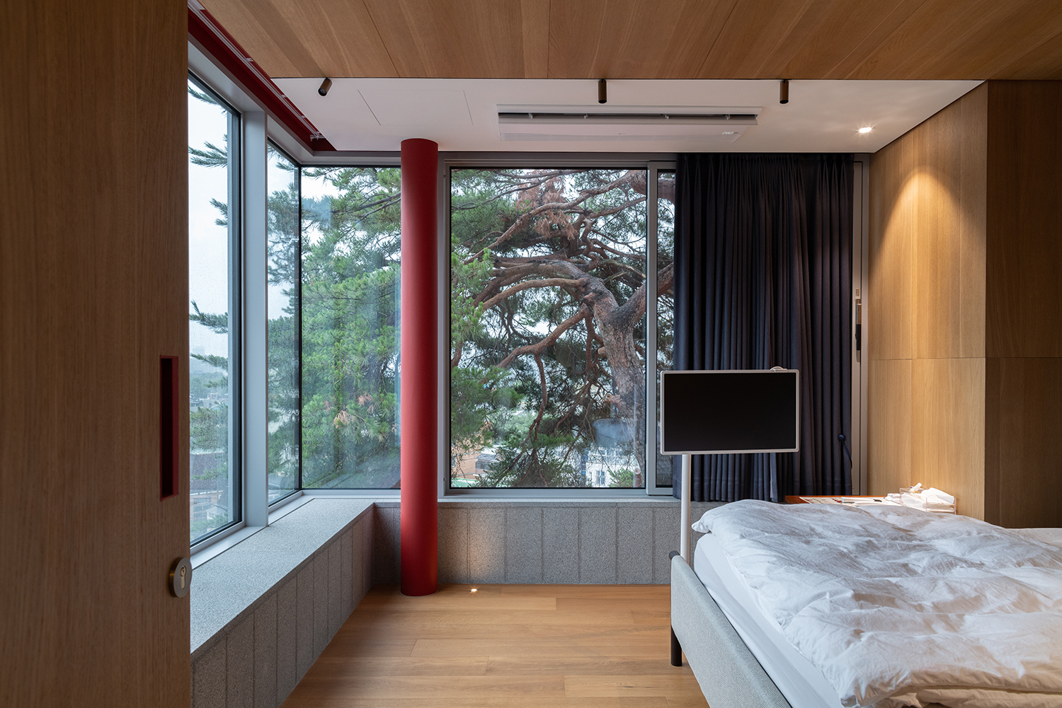
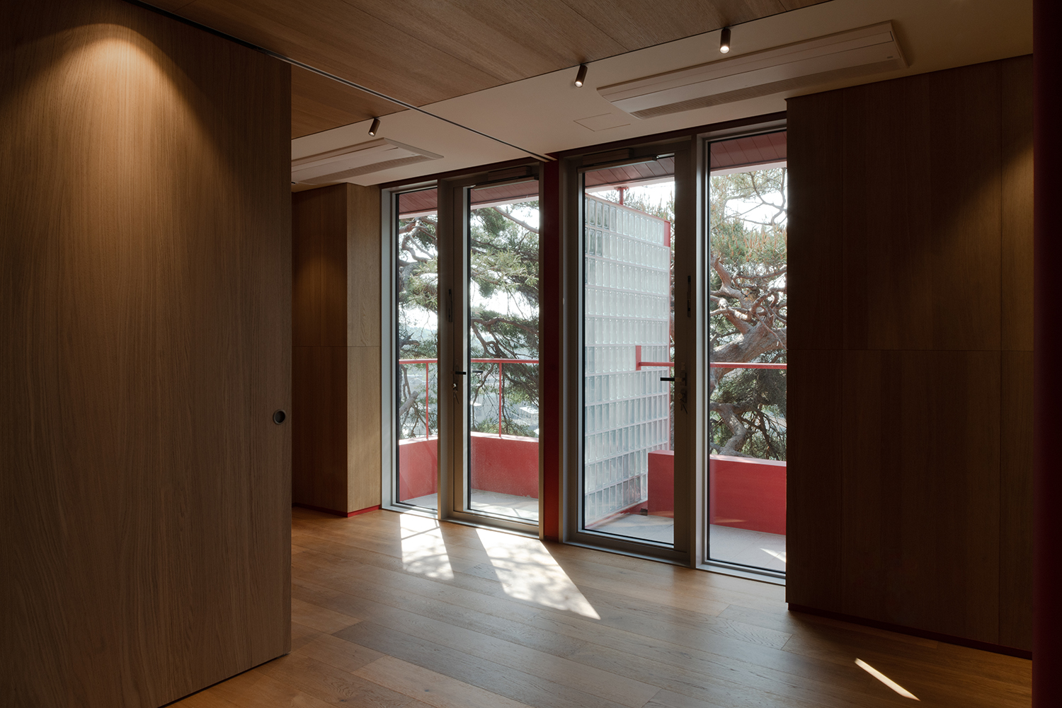
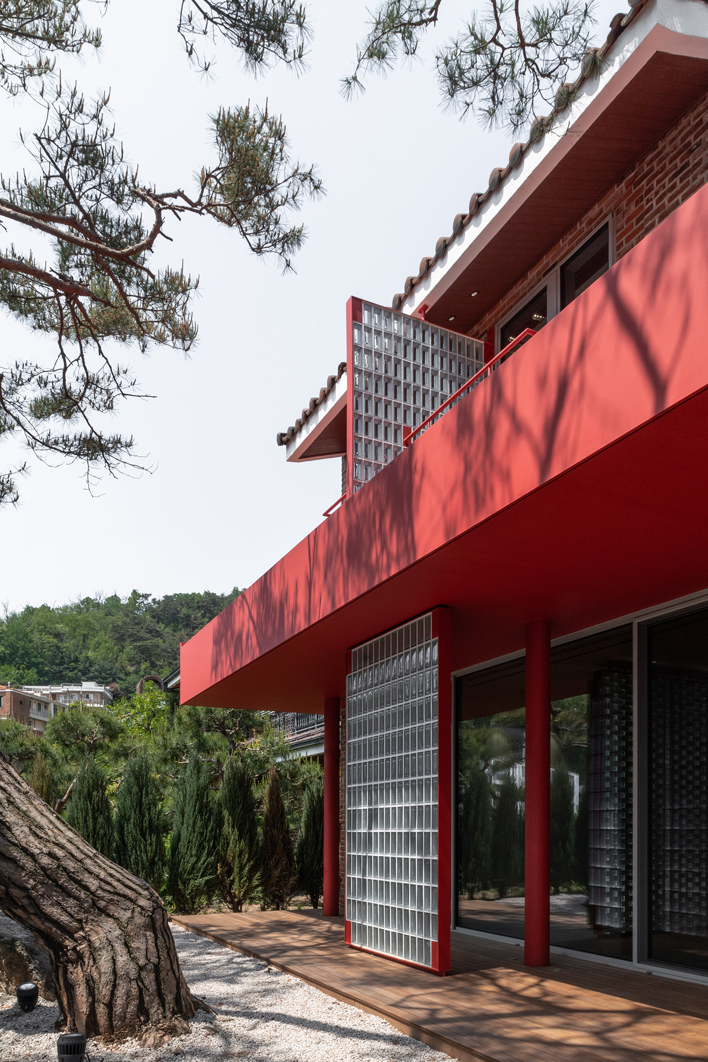
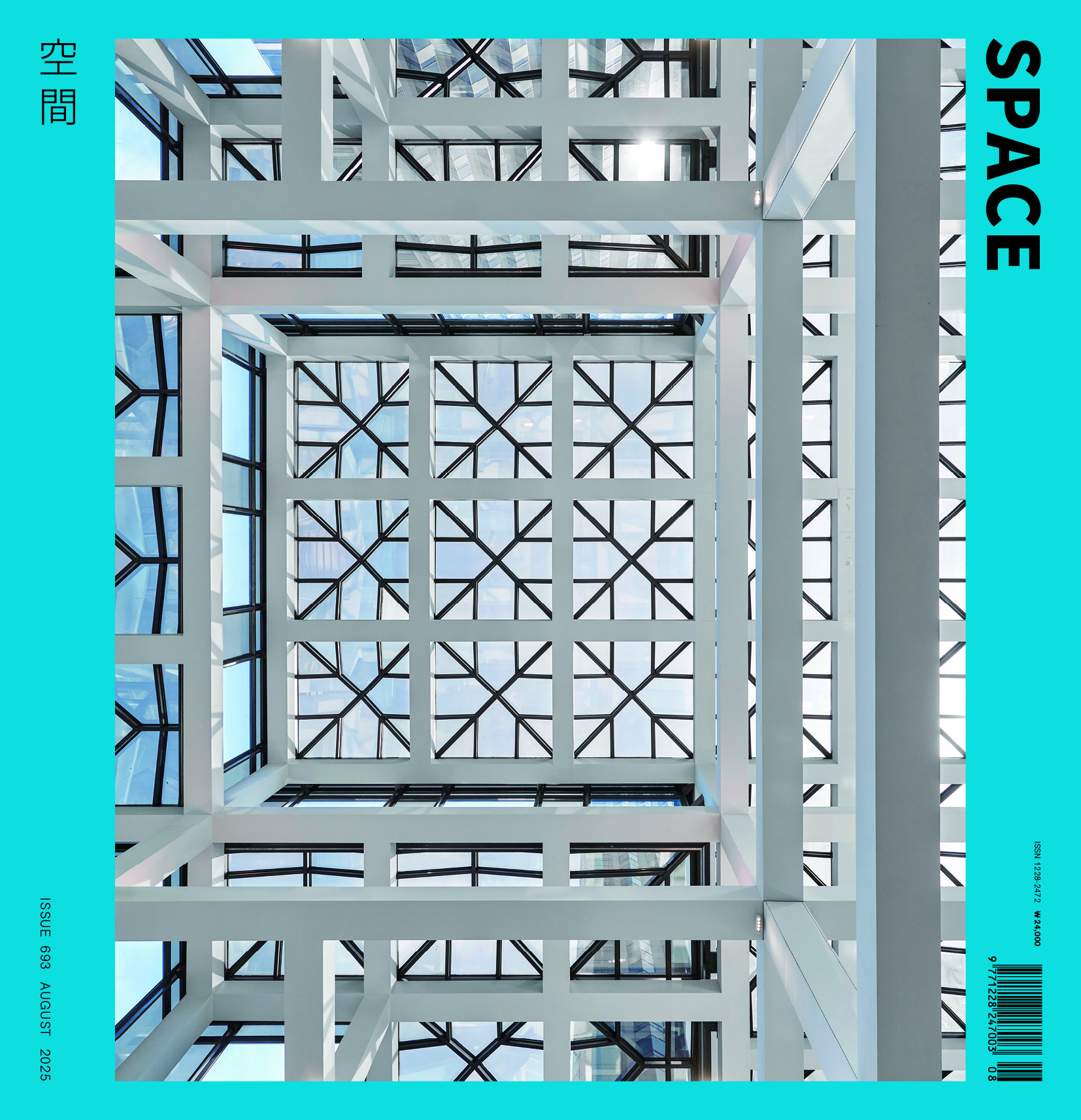
KHYarchitects (Kim Hyoyoung) + Jung Heechul
Kim Bogyong, Park Sangmin, Ahn Sungwoo
Cheongun-dong, Jongno-gu, Seoul, Korea
single house
436.2㎡
152.25㎡
276.78㎡
B1, 2F
7.9m
34.97%
55.23%
masonry, steel frame
brick, glass block
paint, veneered wood, stone, glass brick
Eden Structural Engineering & Consultant
Daedo Engineering
Sewon Design Co.
Oct. 2023 – May 2024
June 2024 – Apr. 2025
Park Jihun
Botanical Studio Sam
dbdbSTUDIO(Jang Dongyoun)





