SPACE August 2025 (No. 693)
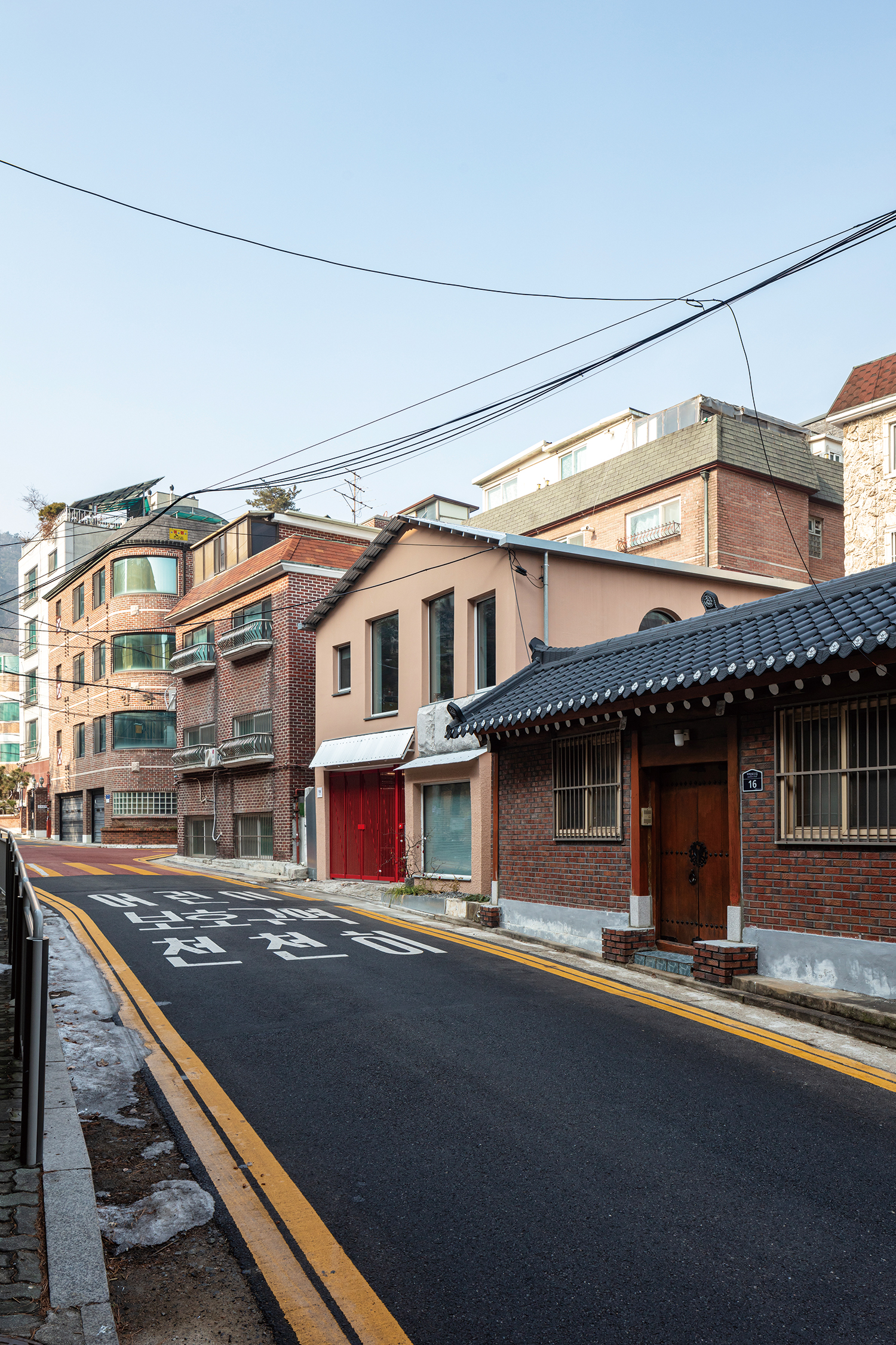
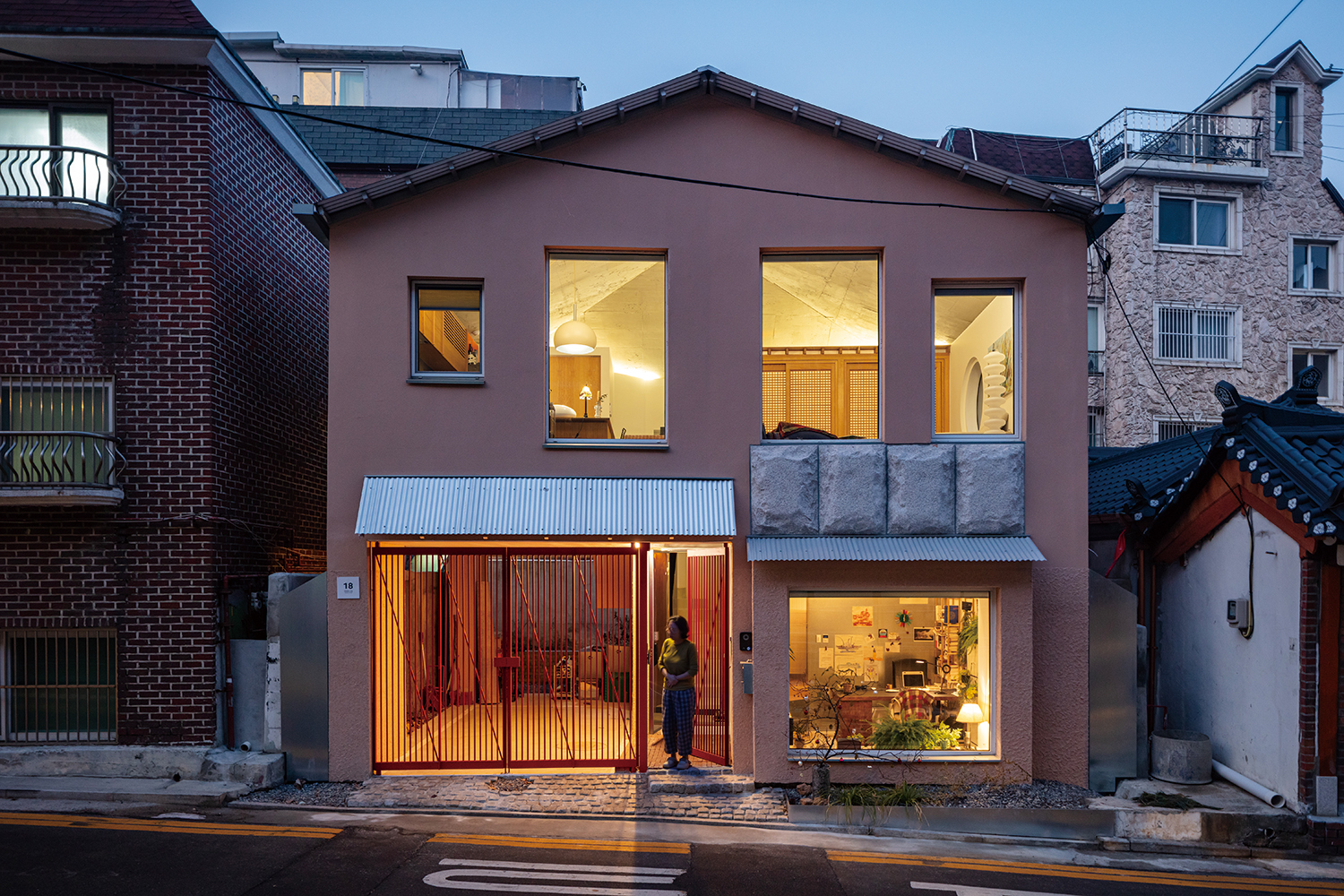
The design of the house began with the client’s desire to settle in Seochon, a neighbourhood in which many traces of the past remain. The eaves and walls of a nearby hanok, the bay window of the neighbouring multi-family house, the awning of a small shop that welcomes passersby, and the potted plants placed outside the homes all gently suggest what the house might look like. Though newly built, the house speaks to the neighbourhood in its familiar forms and ordinary language, designed to feel as if it had always been there, modest and unassuming. The client designated the first floor as a shared study and studio space for his wife, who majored in art, and their child, who is now in elementary school. It reflects his care and consideration for his wife and child, who would be spending much of their time at home during the day. The lowered floor, set slightly below street level to create a sense of openness, results in windows that are positioned low, making it appear as if a small house has been added onto the main structure. The brick-paved entrance adds warmth, while the open round-bar louver door reflects the client’s desire not to be cut off from the neighbourhood. Unlike the first floor, where utility spaces such as the laundry room and bathroom are arranged in a compact manner, the second floor is a single open volume combining the living room, kitchen, and dining area. The exposed gabled roof, rising like a great tent, gathers the family under one expansive ceiling, deepening their sense of togetherness. A traditional wooden sliding door in the couple’s bedroom, a circular window, a prominent supporting column, and repetitive windows present many memories for the client, who spent many years abroad. The exterior finish uses economical stucco, with varying textures between the first and second floors to create visual richness. This house is a direct reflection of the warm and considerate personalities of the client couple, both for their family and society.
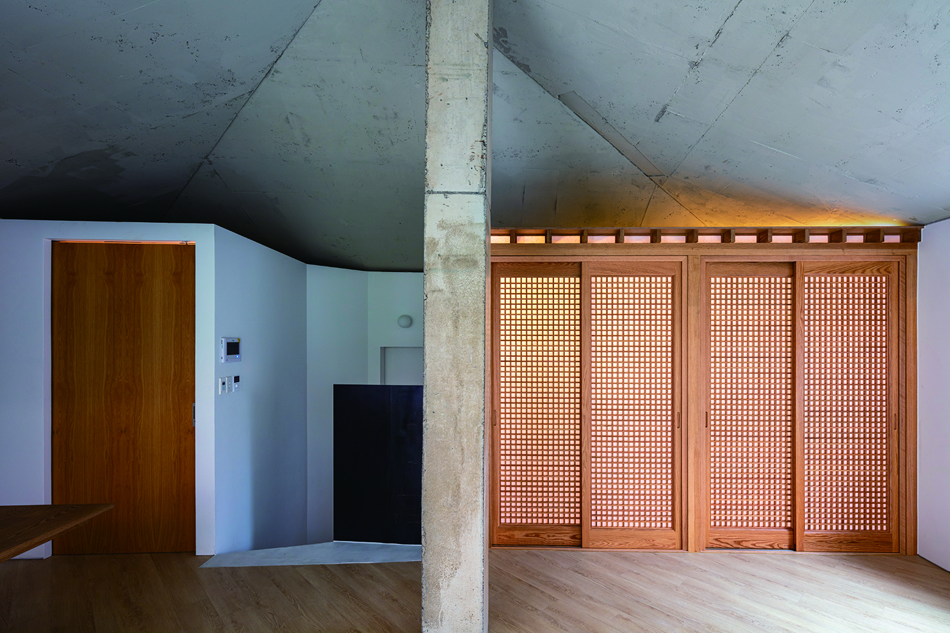
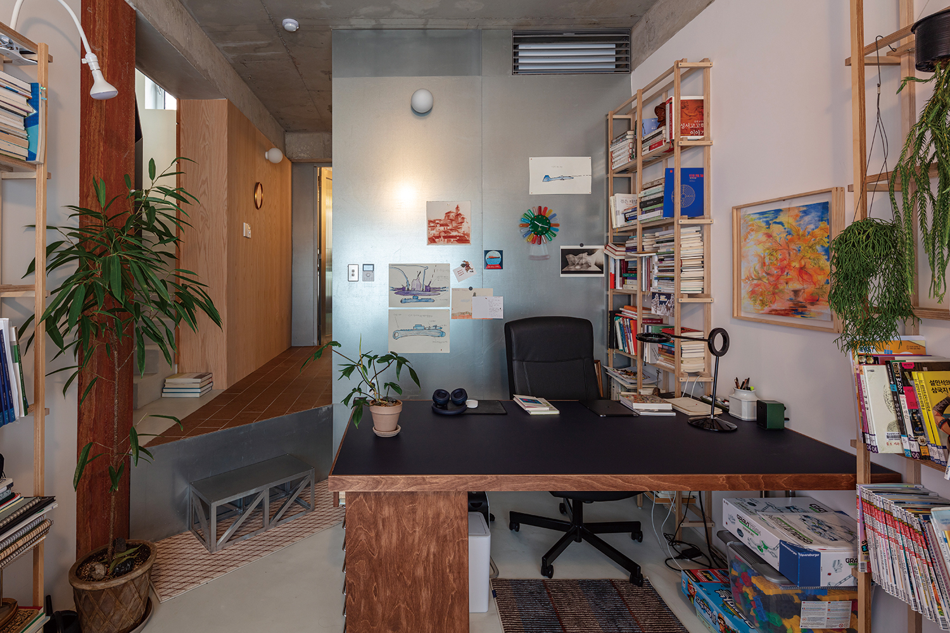
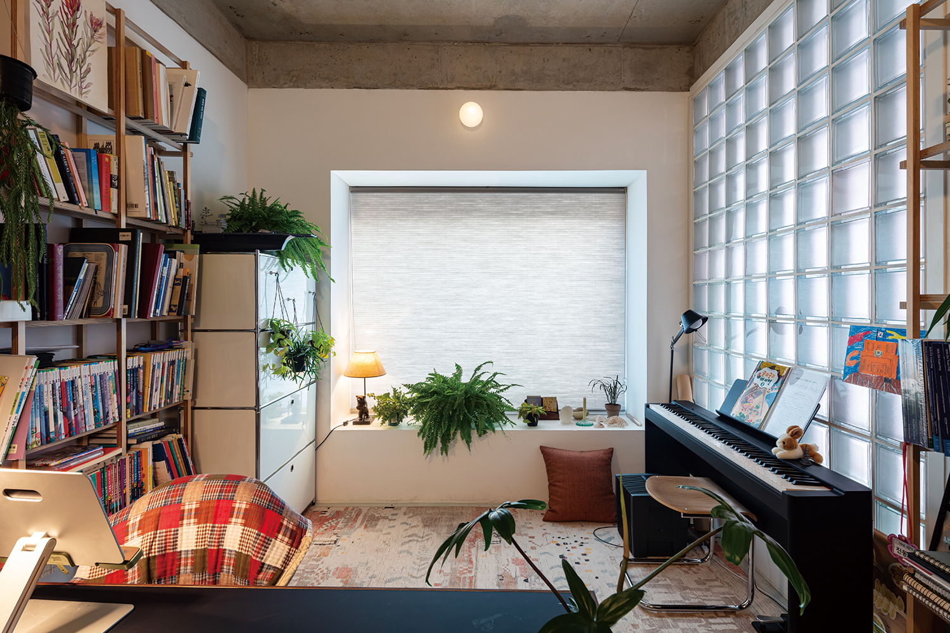
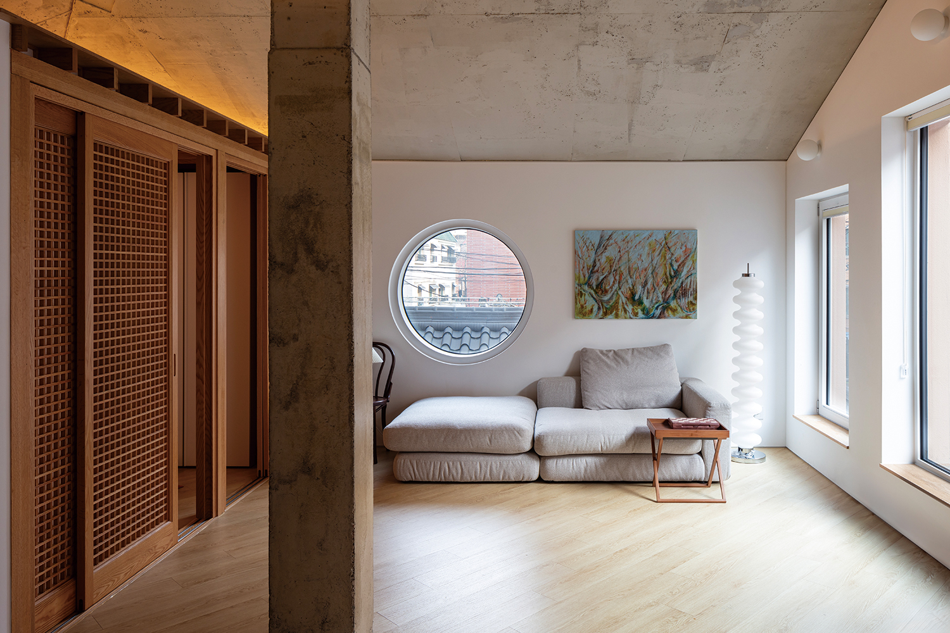
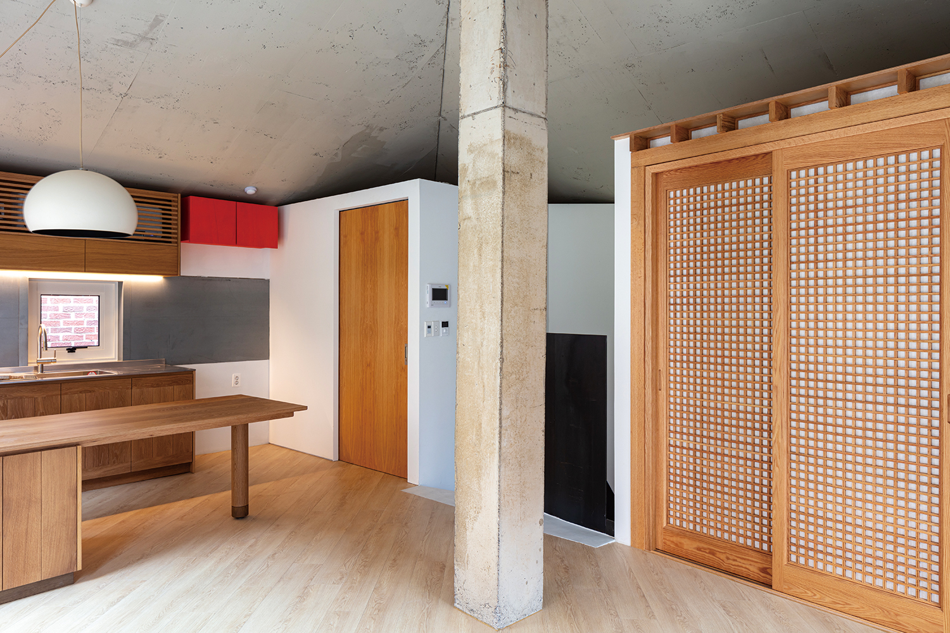
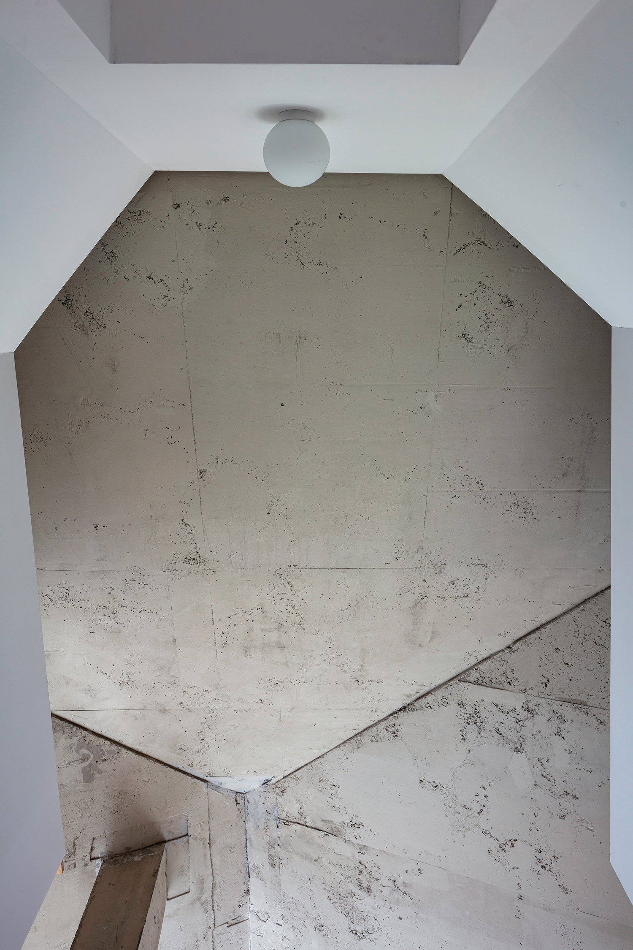
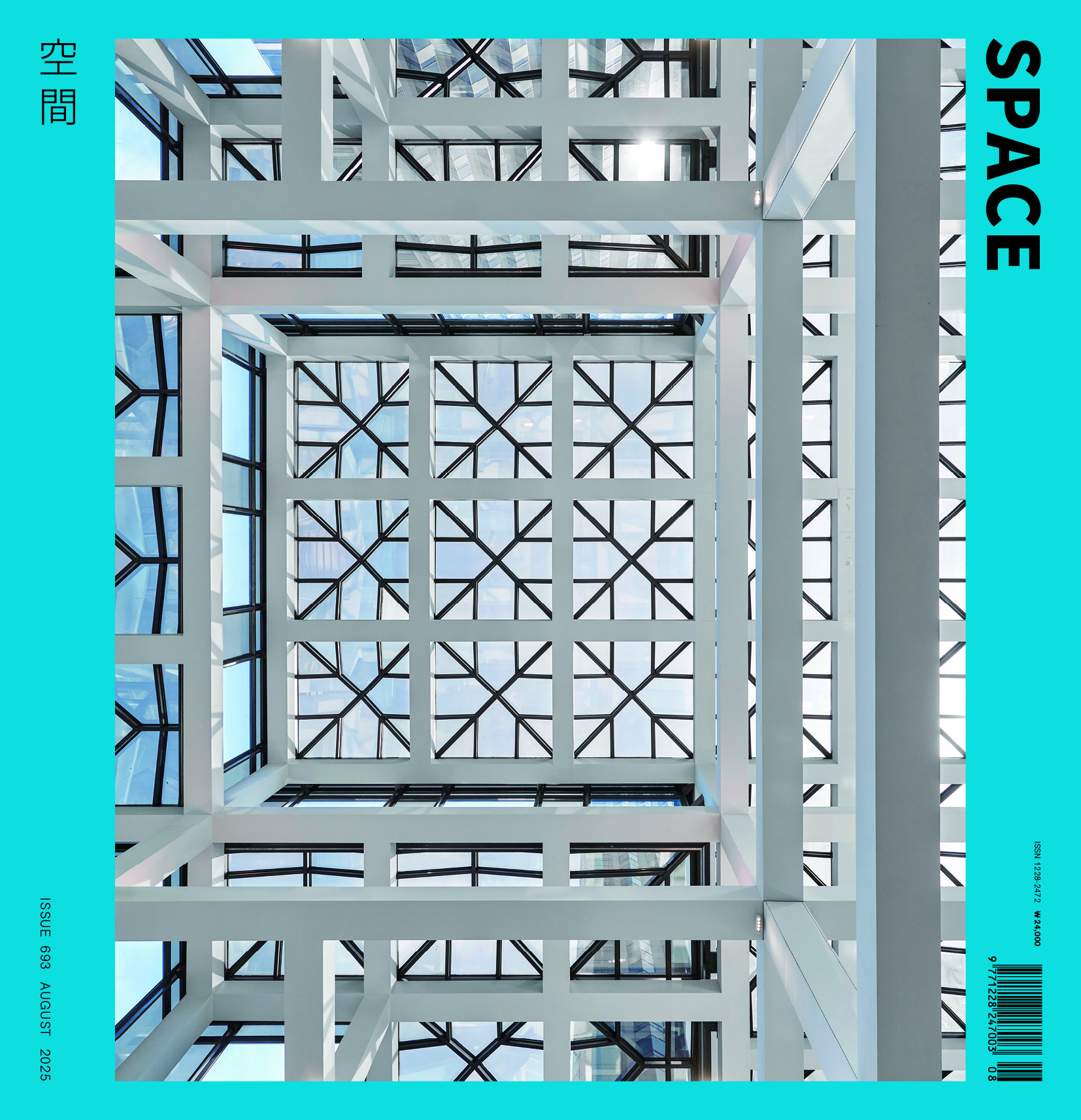
aoa architects (Suh Jaewon)
Jeon Junho
Cheongun-dong, Jongno-gu, Seoul, Korea
single house
95.5m²
56.74m²
83.28m²
2F
1
7.36m
57.6%
84.54%
RC
light pink semi-noncombustible stucco finish
specified paint finish on gypsum board
Eden Structural Engineering & Consultant
Daedo Engineering
direct construction
June 2021 – Mar. 2022
Apr. 2023 – Sep. 2024




