SPACE May 2025 (No. 690)
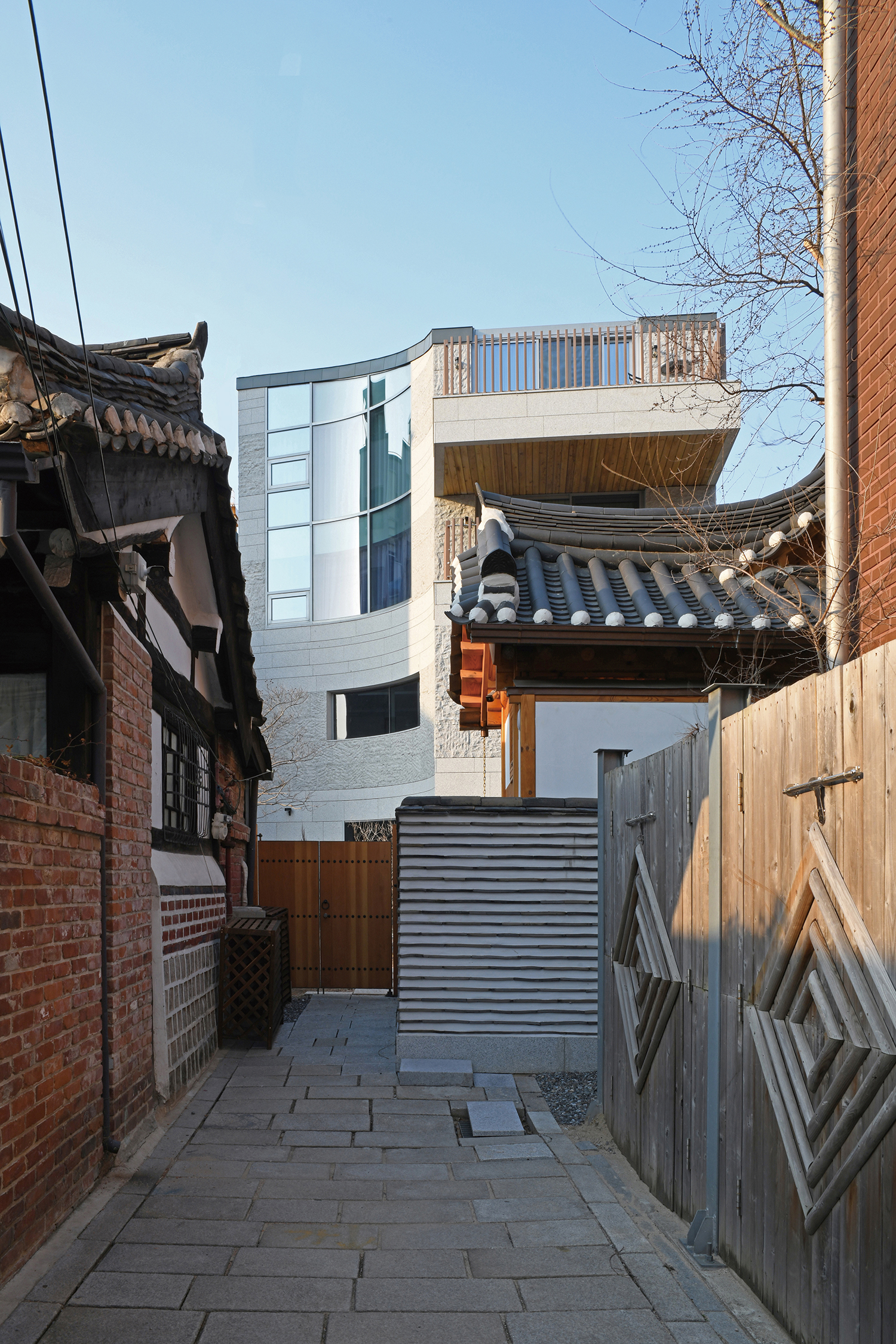
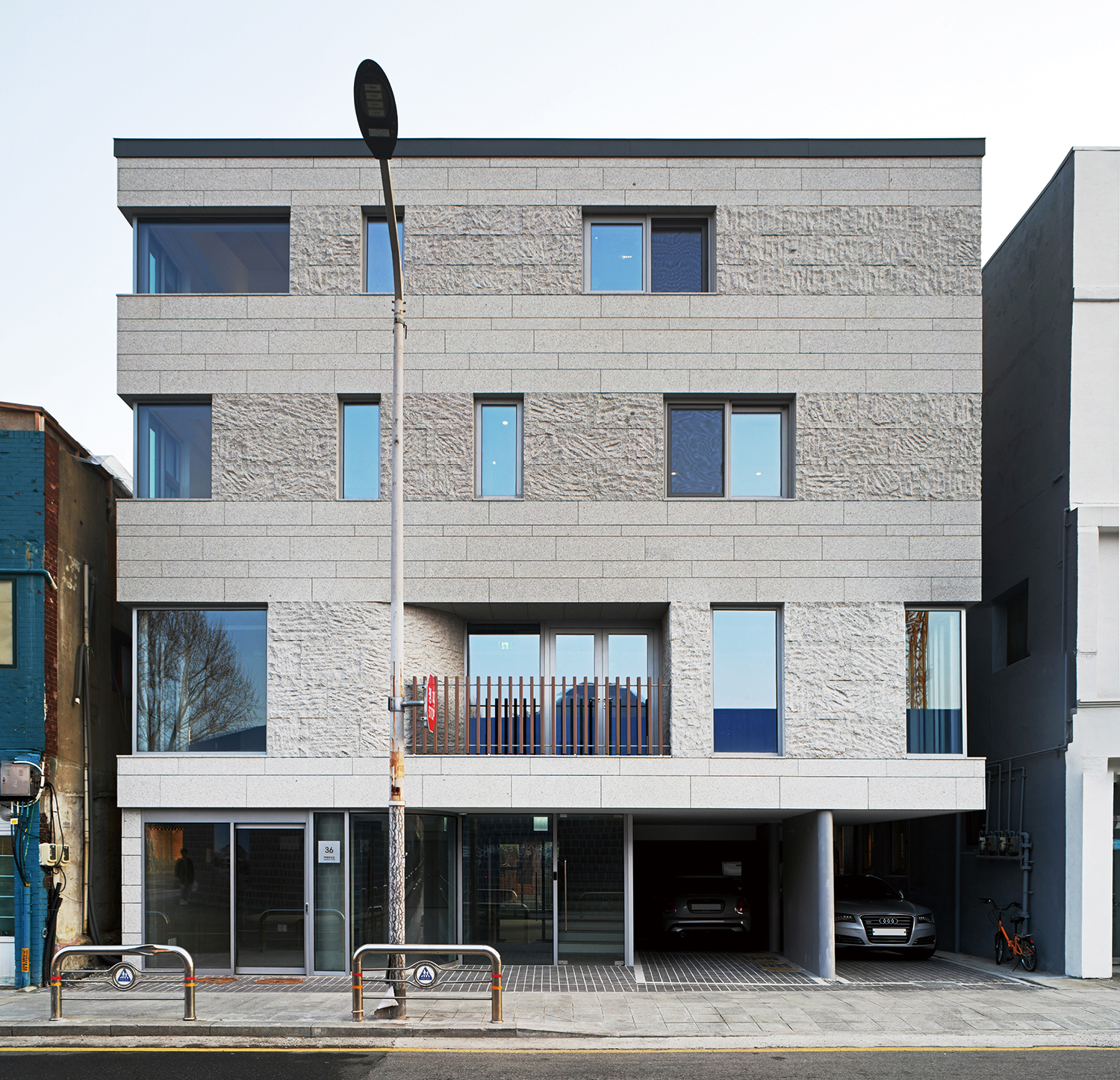
Tongui-dong Urban Oasis is a complex project spanning multiple land parcels, including plot no. 3 in Tongui-dong located west of the Gyeongbokgung Palace. It consists of three key elements: T3 (named after Tongui-dong 3), a single house and a neighbourhood living facility, an inner traditional hanok Songwonjae (松園齋, meaning ‘house of pine garden’), and a garden. These components organically integrate residential, commercial, leisure, and cultural functions. The project had to navigate multiple constraints, including regulations relating to the Gyeongbokgung Palace’s status as a national cultural heritage site, the hanok-designated and recommended zones, as well as practical challenges such as land registry discrepancies or underground waterways, and the surrounding historic buildings. To justify the irregular plot boundaries, partial land exchange with neighbouring lots was enacted during the design process. Despite the technical complexity and arduous process, this became a multi-layered historic city project capable of embodying the unique identity of Doojing Hwang Architects (hereinafter DJHA). The project’s overarching vision reinforced its often complex processes, leading to its final form.
T3 is situated at the edge of Jahamun-ro 10-gil, marking the boundary between Tongui-dong and Changsung-dong. It is a small-scale mixed-use residential and commercial building, with neighbourhood living facilities occupying the basement to the second floor and residential spaces on the third and fourth floors. This is yet another example of the so-called ‘rainbow cake architecture’ that DJHA has pursued since around 2010. On a societal level, T3 contributes to restoring the dwindling resident population of Seoul’s historic city centre while also accommodating a floating population. Architecturally, the key challenge was how to handle the complex conditions and functions through a simple design. From this perspective, the Tongui-dong Urban Oasis avoided visually segmenting the different floor functions and instead integrated them within a unified architectural framework. Given the narrow, elongated, and irregularly shaped plot, elements with strict dimensional requirements – such as parking, a staircase, emergency exit, and elevator – were meticulously designed and constructed down to the millimetre. This is how the handrail of the main staircase was crafted from a single sheet of steel.

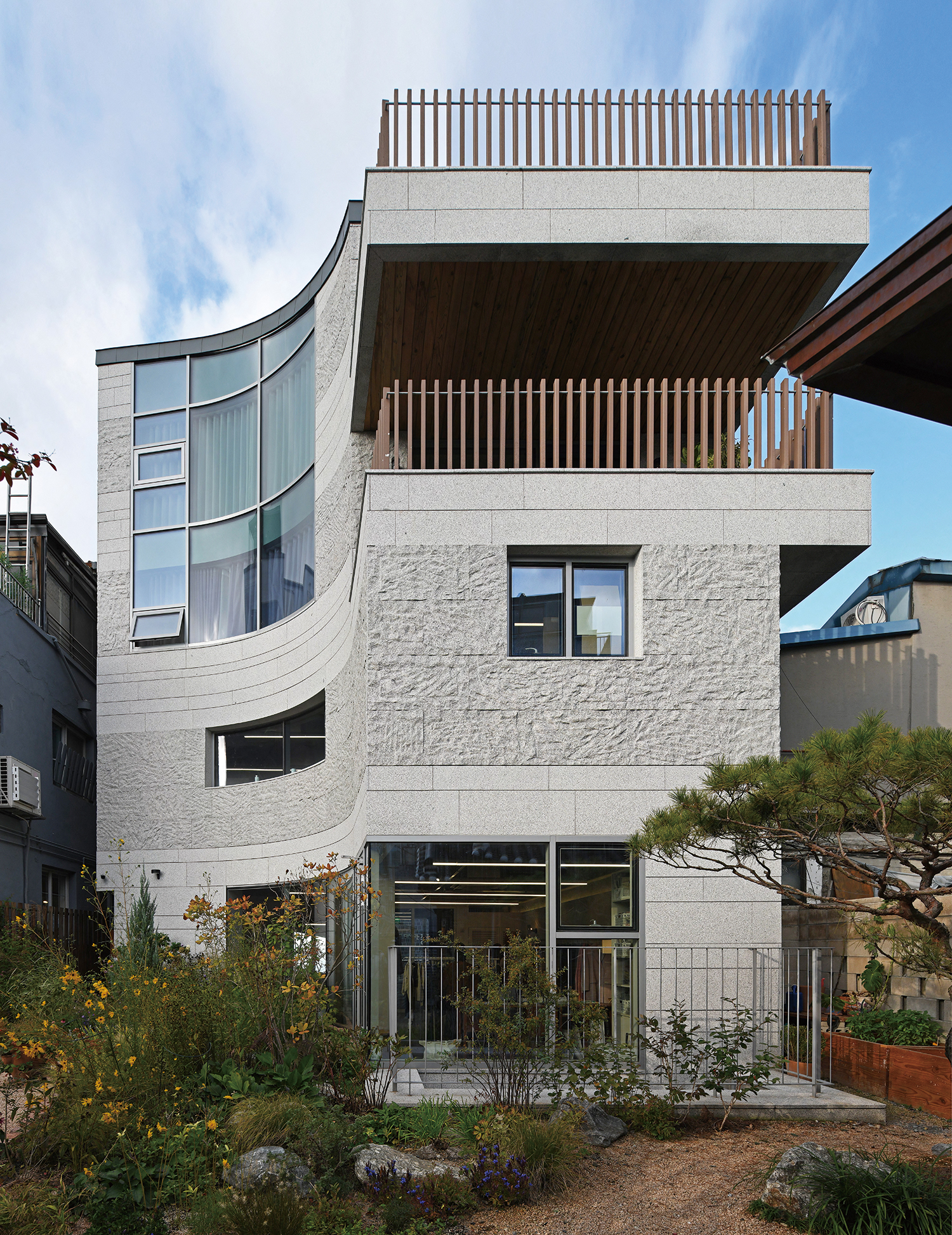
T3’s exterior walls are cladded with locally sourced granite, which can also be found in the nearby stone walls of the Gyeongbokgung Palace and the rocky formations of Inwangsan Mountain. From the design stage, there was an expectation that keen-eyed observers would recognise the intentions behind this material choice. The granite was finished with both smooth and rough textures, creating a two-tone effect from a single material. An open joint construction method was employed to prevent contamination of silicone and to promote the drying of the cavity wall’s interior. The residence on the upper floor is connected from the ground level via an elevator and staircase. The elevator serves exclusively as a private residential lift and does not stop at the neighbourhood living facility floors. The interior design was carried out in collaboration with IRO Design + Planning (principal, Yook Yeonhee), a team which has past experience of working with DJHA. The design balances a diverse material palette while maintaining harmony with the overall architectural character and aligning with the client’s refined taste. In particular, soft-toned wood and large porcelain tiles were used extensively throughout to create an elegant and sophisticated backdrop to the client’s existing furniture and decorative items.
T3 is a project commissioned by a client who was attracted to DJHA’s concept of rainbow cake architecture and therefore its design fully adheres to this concept. The building functions as a mixed-use building, yet in form it incorporates ‘porosity’ and a ‘layered geometry’, which are the core principles of form in rainbow cake architecture. Elements such as the recessed entrance of the first-floor neighbourhood living facility, the second-floor balcony, and the rear terraces on the third and fourth floors contribute to the building’s porosity. Additionally, the rich three-dimensional spatial composition configured across the curved surface, created to incorporate the mandatory 4m setback of the hanok designation zone in line with the sloped roof, exemplifies the principle of layered geometry. Aside from the granite texture, the building’s exterior is deliberately restrained in its expression, appearing simple at first glance. However, its architectural intrigue lies in the unexpected spatial characteristics and scales that unfold within. This contrast between the simplicity of the exterior and the richness of the interior reflects DJHA’s design philosophy.
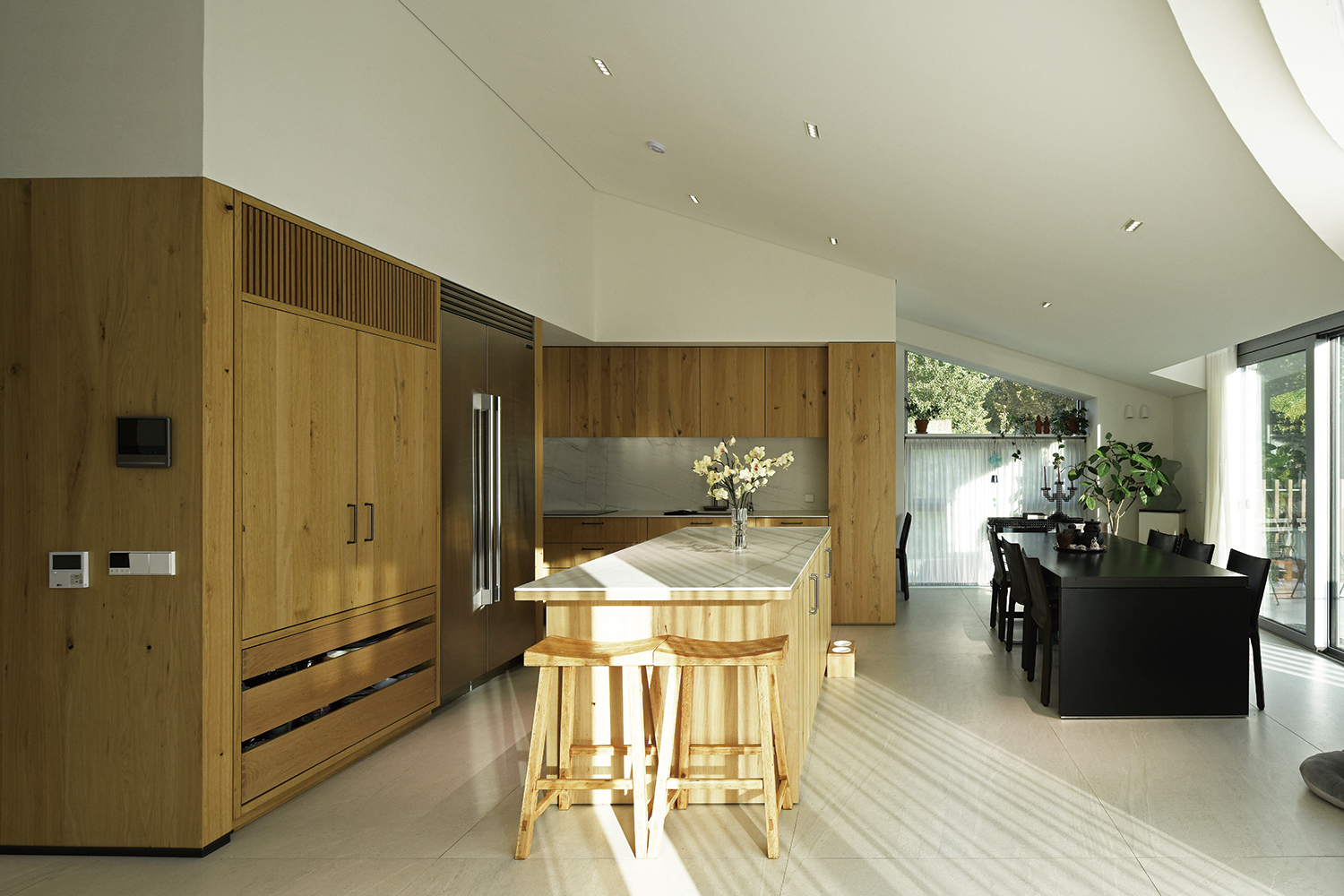
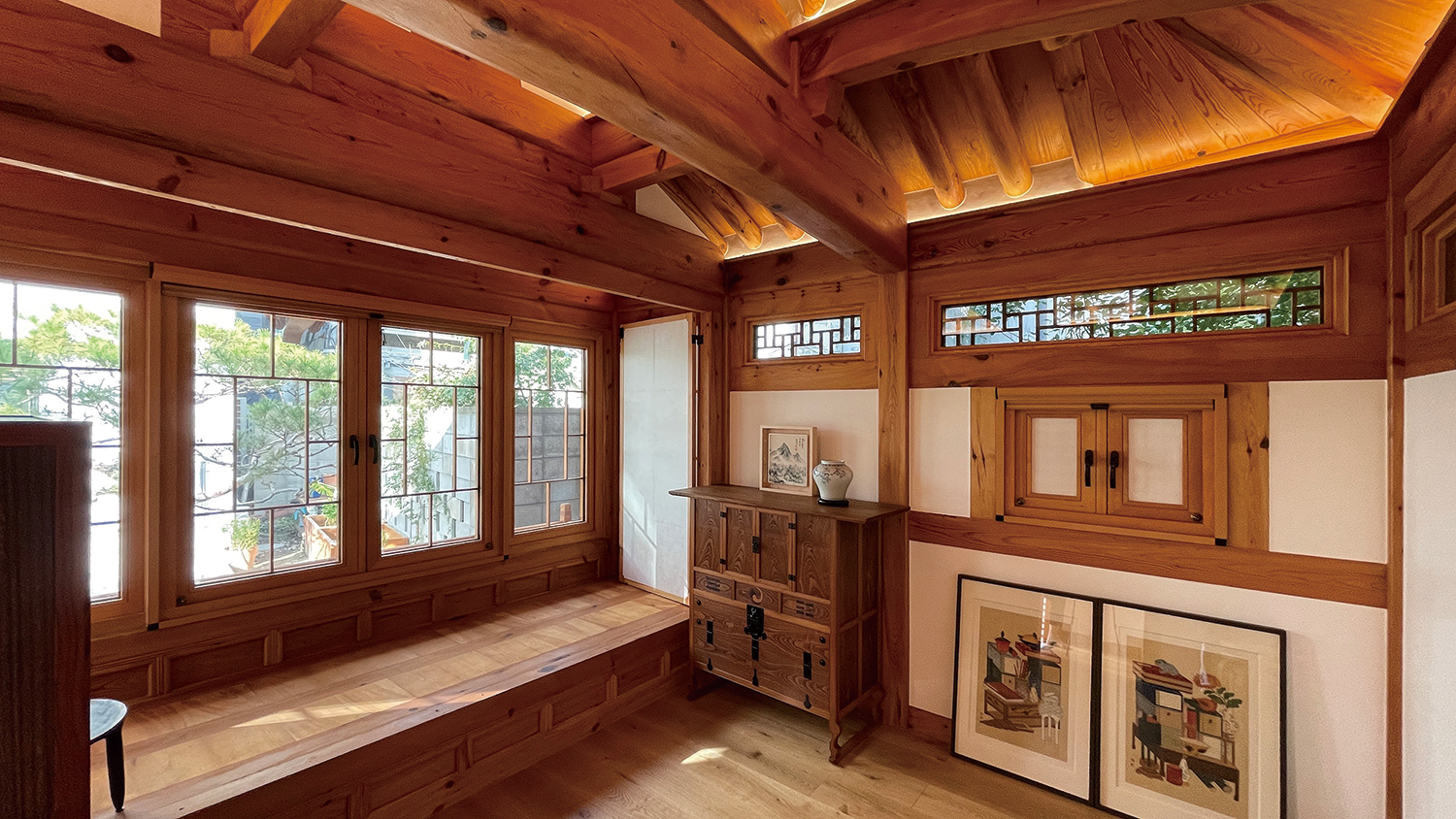
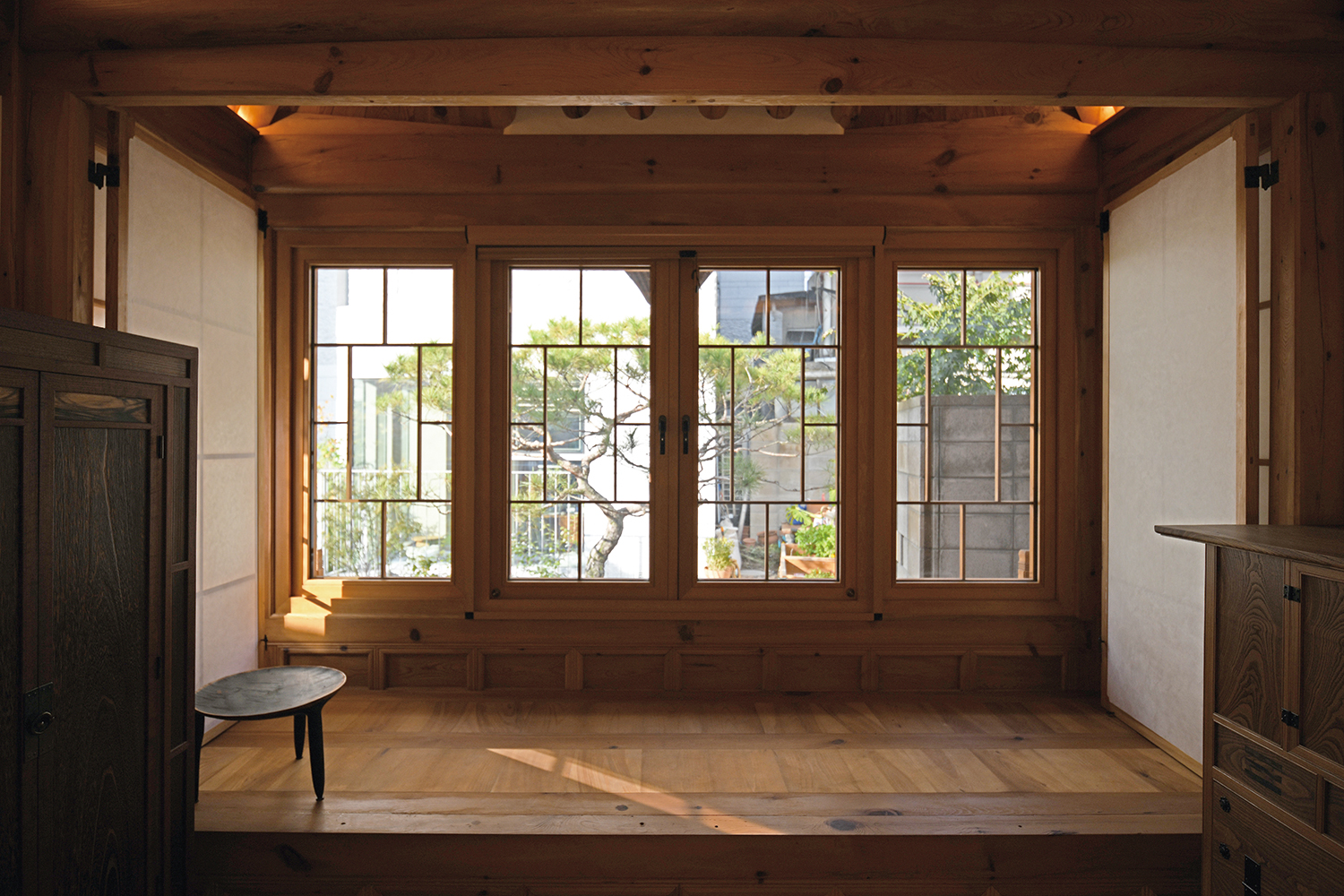
Songwonjae is a compact hanok with a total floor area of approximately 15m², making it the smallest hanok project undertaken by DJHA to date. It is designed to serve multiple functions, such as a study, reception room, or a tea room. The roof of the building combines elements of both paljak (hip-and-gable) and matbae (gable) styles. While the interior is essentially a single open space, a raised platform resembling a numaru (an elevated open floor) has been incorporated to allow for varied spatial use. Although Songwonjae is an administratively independent building with its own access road, entrance, restroom, and small kitchen, it remains closely connected to T3 and the garden both spatially and visually. In spite of its small scale, it plays a crucial role in adding historical and contextual significance to the overall project. True to its name, a pine tree has been planted in front of the building. The project reflects DJHA’s character as it integrates the contrasting worlds of modern and traditional architecture within a single project.
The garden was designed by garden designer Lim Chunhwa (principal, Ideal Garden), and takes the form of a cottage garden in the English tradition. Centred around wildflowers and finished with pea gravel flooring, it is not only easy to maintain but also allows visitors to experience the changing seasons throughout the year. Surrounding the garden is the uniquely layered landscape of the Tongui-dong area; hanoks and Japanese-style houses from the colonial era, cement-clad buildings likely built in the 1970s with unintentional hybridity, contrasted with the solid mass of granite in T3 and the meticulously constructed wooden structure of Songwonjae. Amidst such diversity, the garden serves as a calm and natural backdrop—an ‘emptied centre’ and a ‘third aesthetic’ within the Tongui-dong Urban Oasis. It symbolically embodies the urban landscape where people and buildings of different origins and appearances coexist in one place.
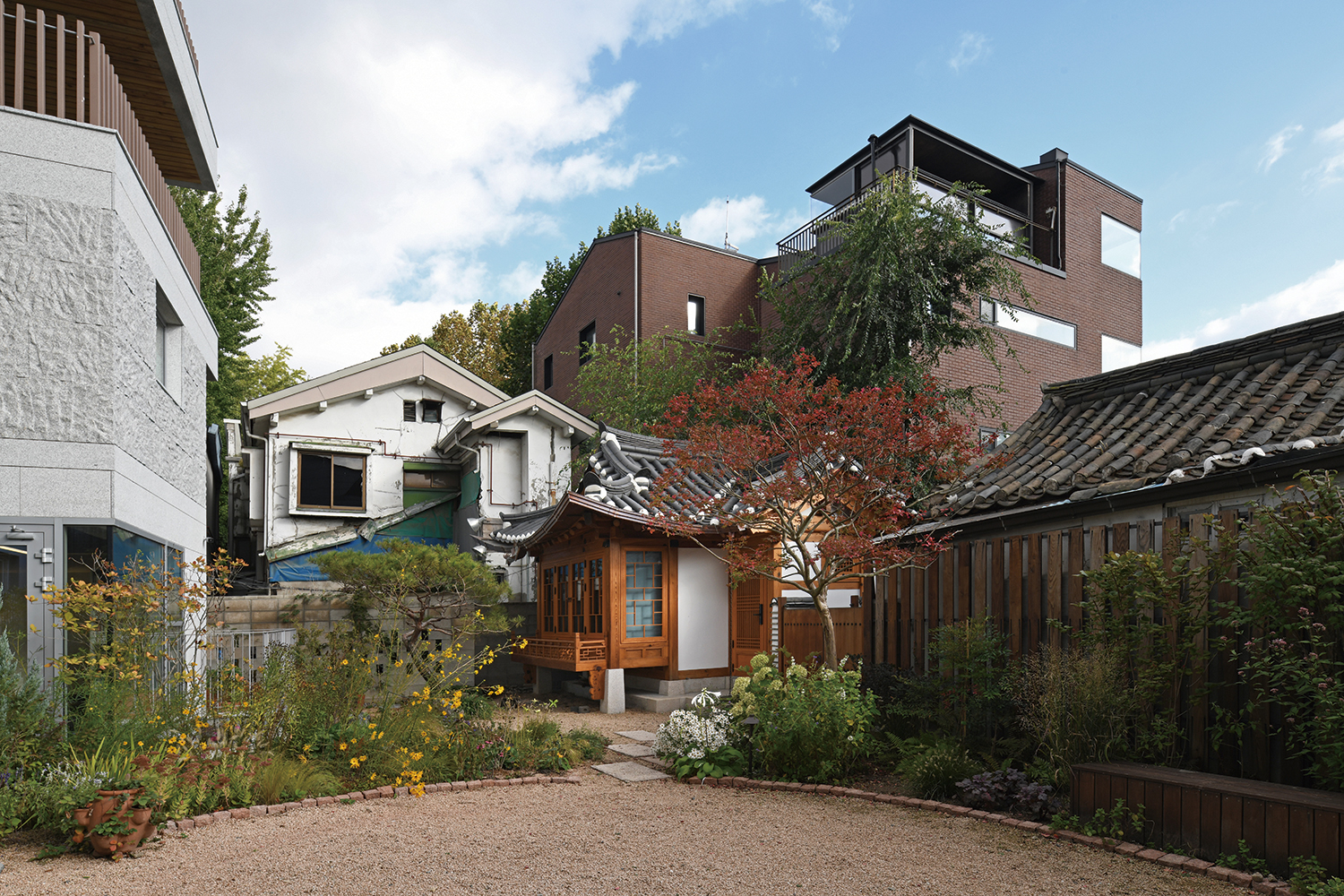
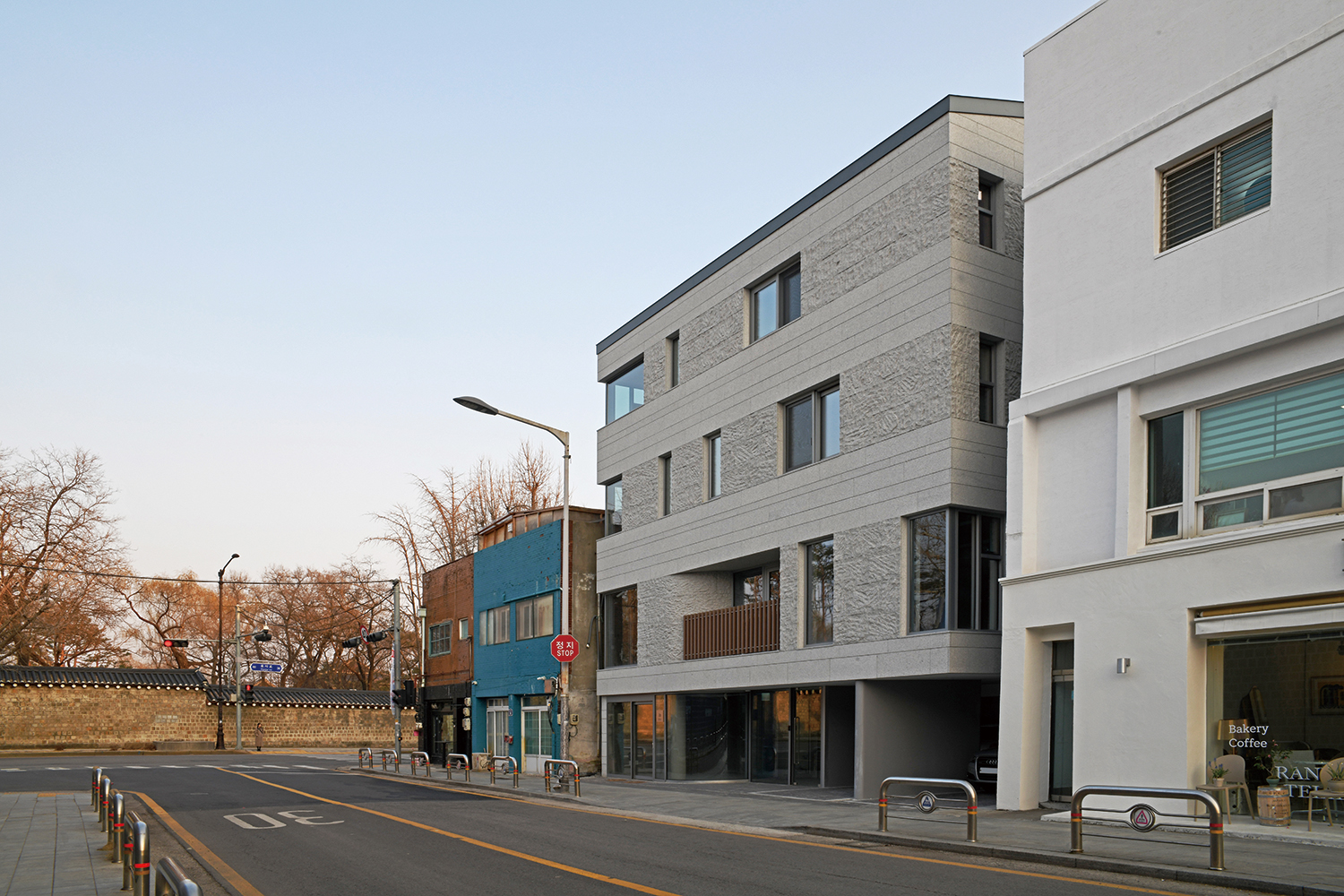

Doojin Hwang Architects (Hwang Doojin)
An Boyoung, Woo Kyeongseon, Seo Euihee, Lim Keuny
3 Tongui-dong, Jongno-gu, Seoul, Korea
single house, neighbourhood living facility
T3 – 257.3m² / Songwonjae – 37.9m²
T3 – 141.2m² / Songwonjae – 14.7m²
T3 – 578.22m² / Songwonjae – 14.7m²
T3 – B1, 4F / Songwonjae – 1F
4
T3 – 13.97m / Songwonjae – 4.83m
T3 – 54.88% / Songwonjae – 38.79%
T3 – 177.65% / Songwonjae – 38.79%
T3 – RC / Songwonjae – Korean wooden
T3 – granite panel, zinc panel roof / Songw
T3 (neighbourhood living facility) – densifi
EDEN Structural Consultant
Irae MEC
Samseol Engineering
Dasan CE
July 2020 – Feb. 2022
Sep. 2022 – Dec. 2023
Ideal Garden
IRO Design + Planning





