SPACE May 2025 (No. 690)
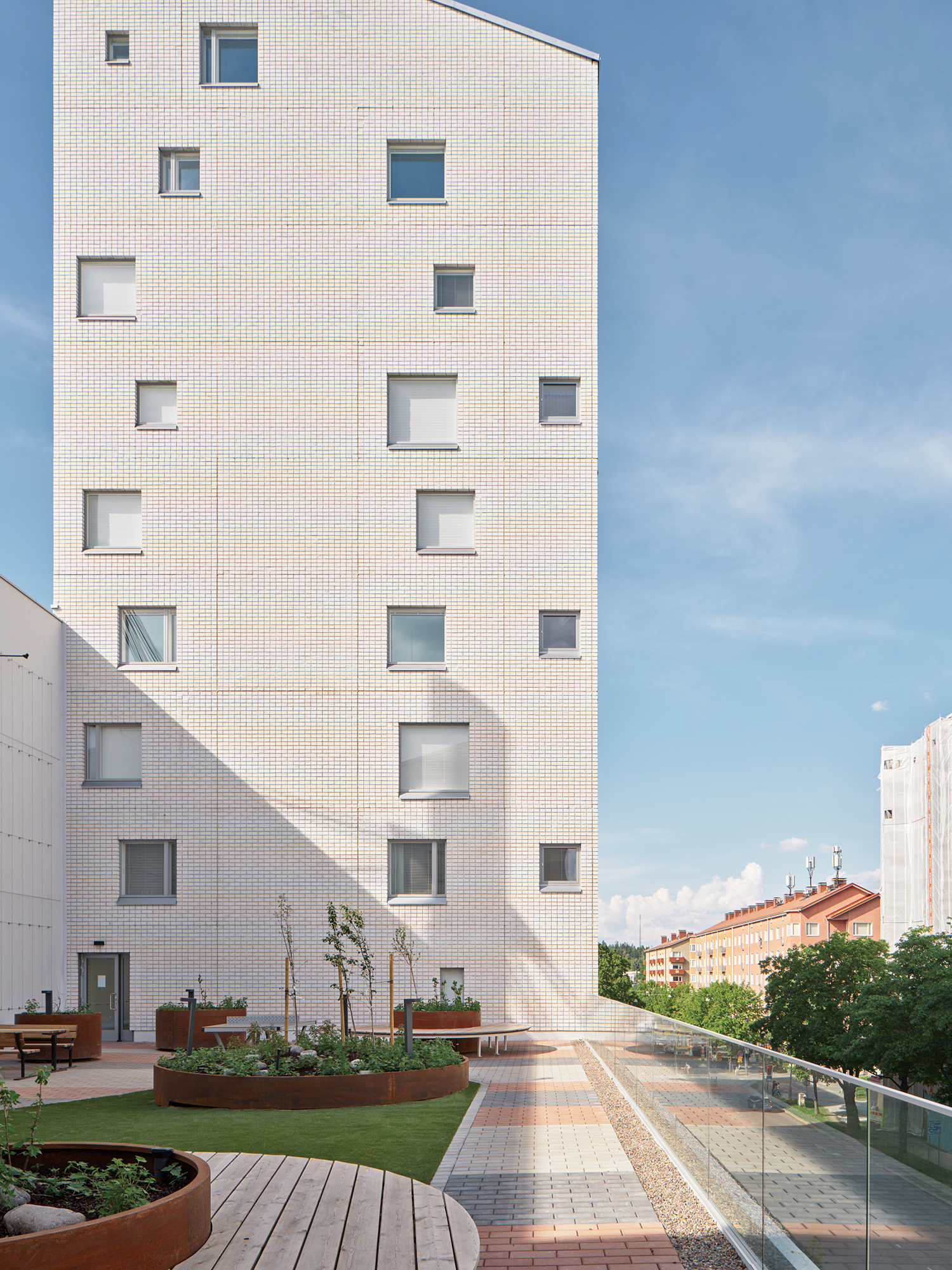
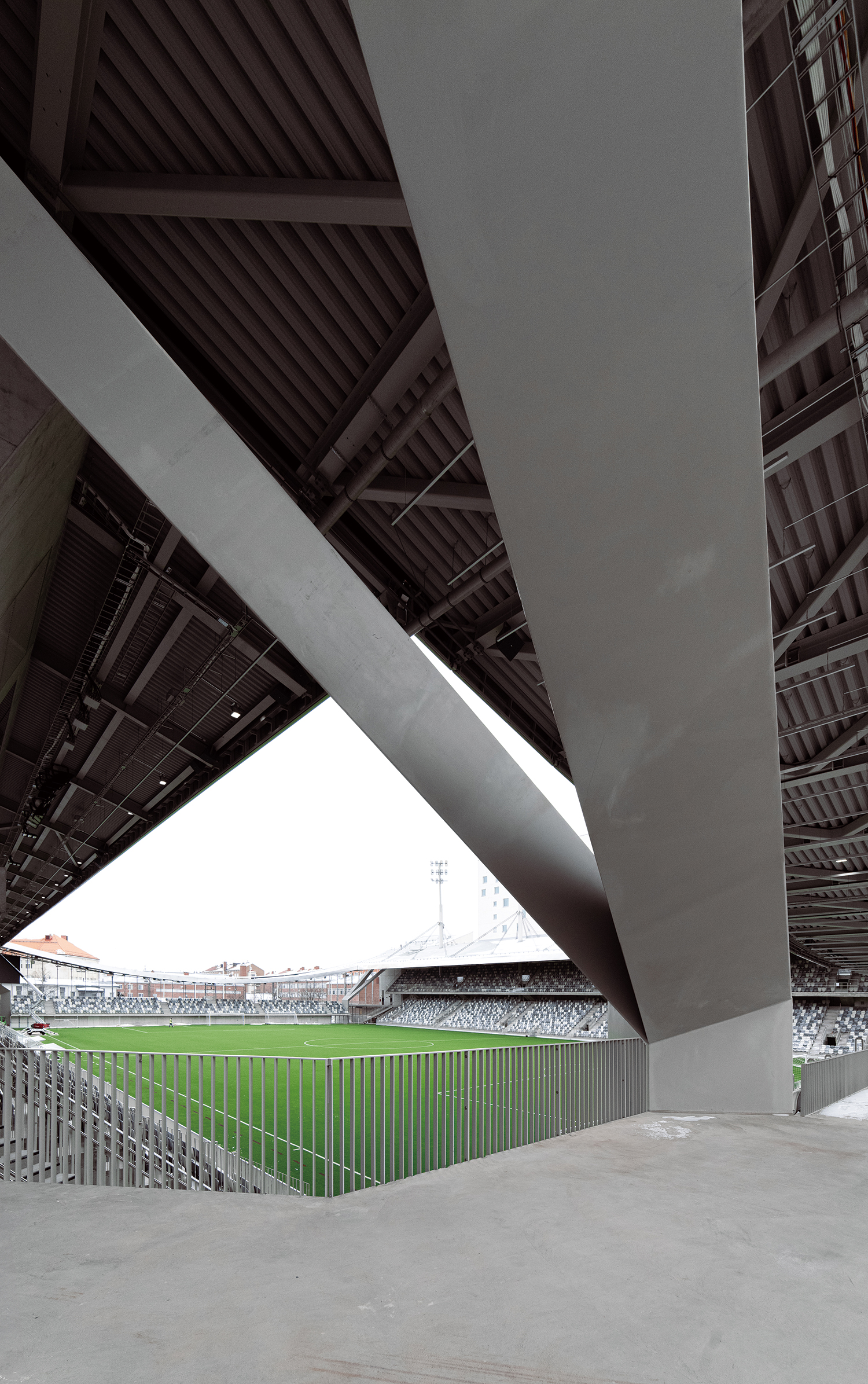
©Hannu Rytky
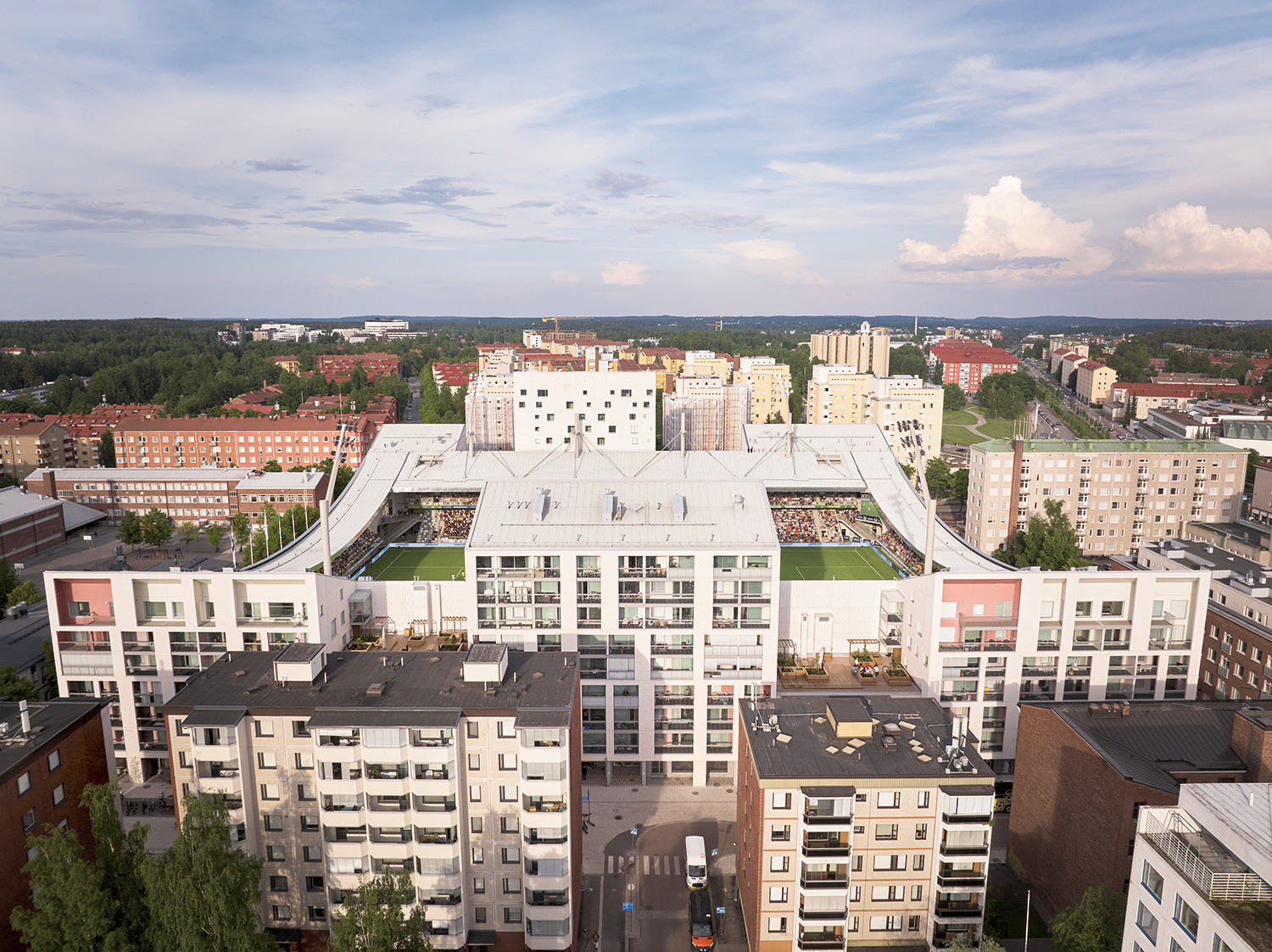
Youn Yaelim (Youn): A long-neglected football stadium in the centre of Tampere has reopened following a decade-long design and construction process. What prompted this project?
Samuli Miettinen, Alli Bur, Harri Koski (Miettinen, Bur, Koski): The Tammela Stadium is one of Finland’s first football-specific venues and was built in the 1930s. Although it was modernised in the 1990s, by the 2010s it no longer met modern football league requirements, leading to the need for a replacement. The site remained undeveloped for a long time due to limited funds and economic challenges, but the city saw potential in preserving its historical significance while also populating the surrounding area. In 2014, the City of Tampere organised an architectural competition for a new stadium. The new Tammela Stadium, completed in 2024, consists of an almost 50,000m2 hybrid block, complementing the urban structure and consisting of 8 interconnected plots, including the football stadium, five residential buildings, a commercial centre, and parking facilities. The stadium accommodates 8,000 spectators for football matches and 15,000 people for concerts and other large-scale events. This approach aligns with Tampere’s urban renewal goals, prioritising sustainability and maximising land use. The stadium’s design encourages public transport use and is connected to district heating and cooling networks, further enhancing its integration within the urban fabric. The steel structures, stands and canopies of the old stadium were recycled to give structure to the city’s other football fields.
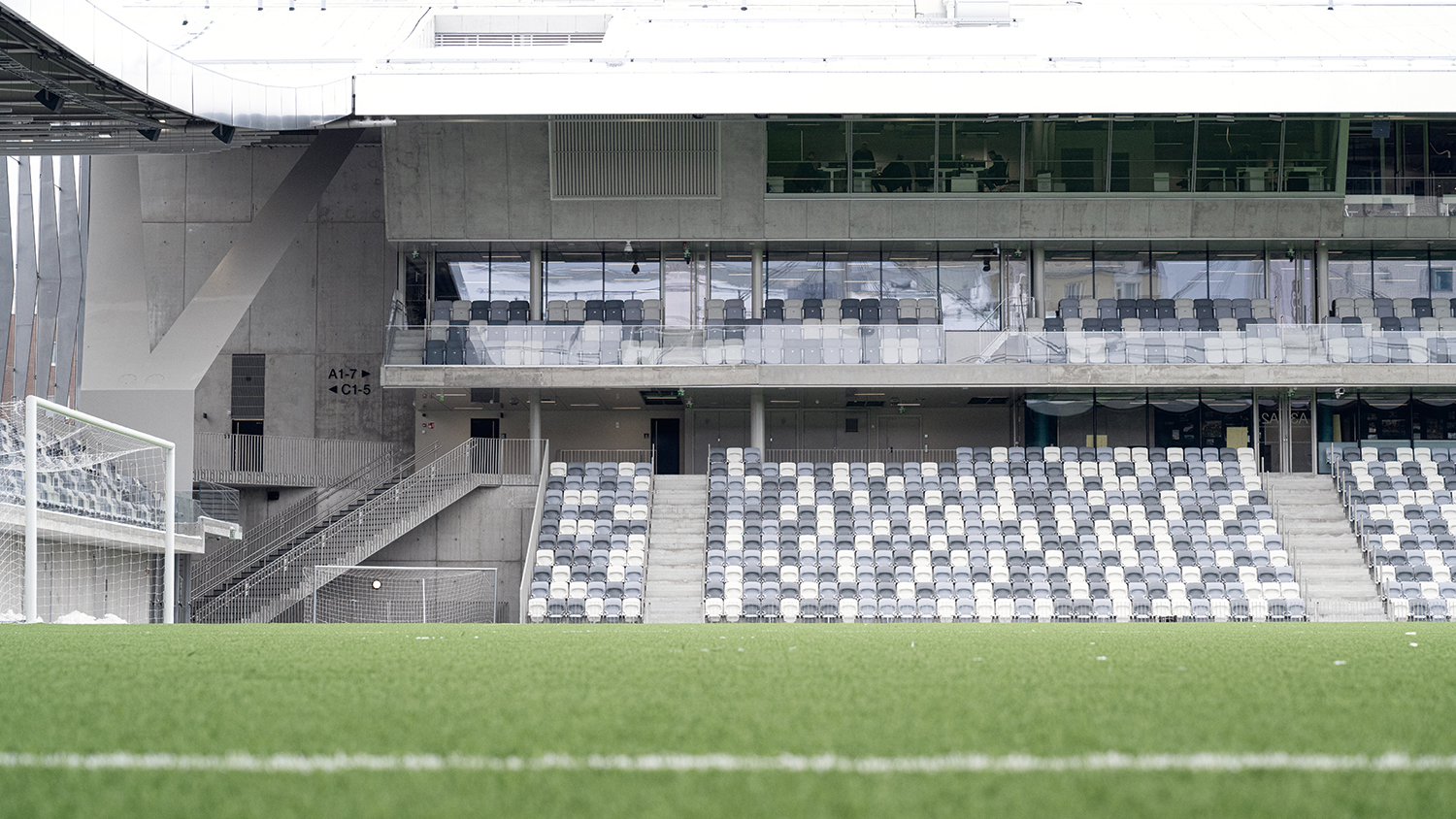
©Hannu Rytky
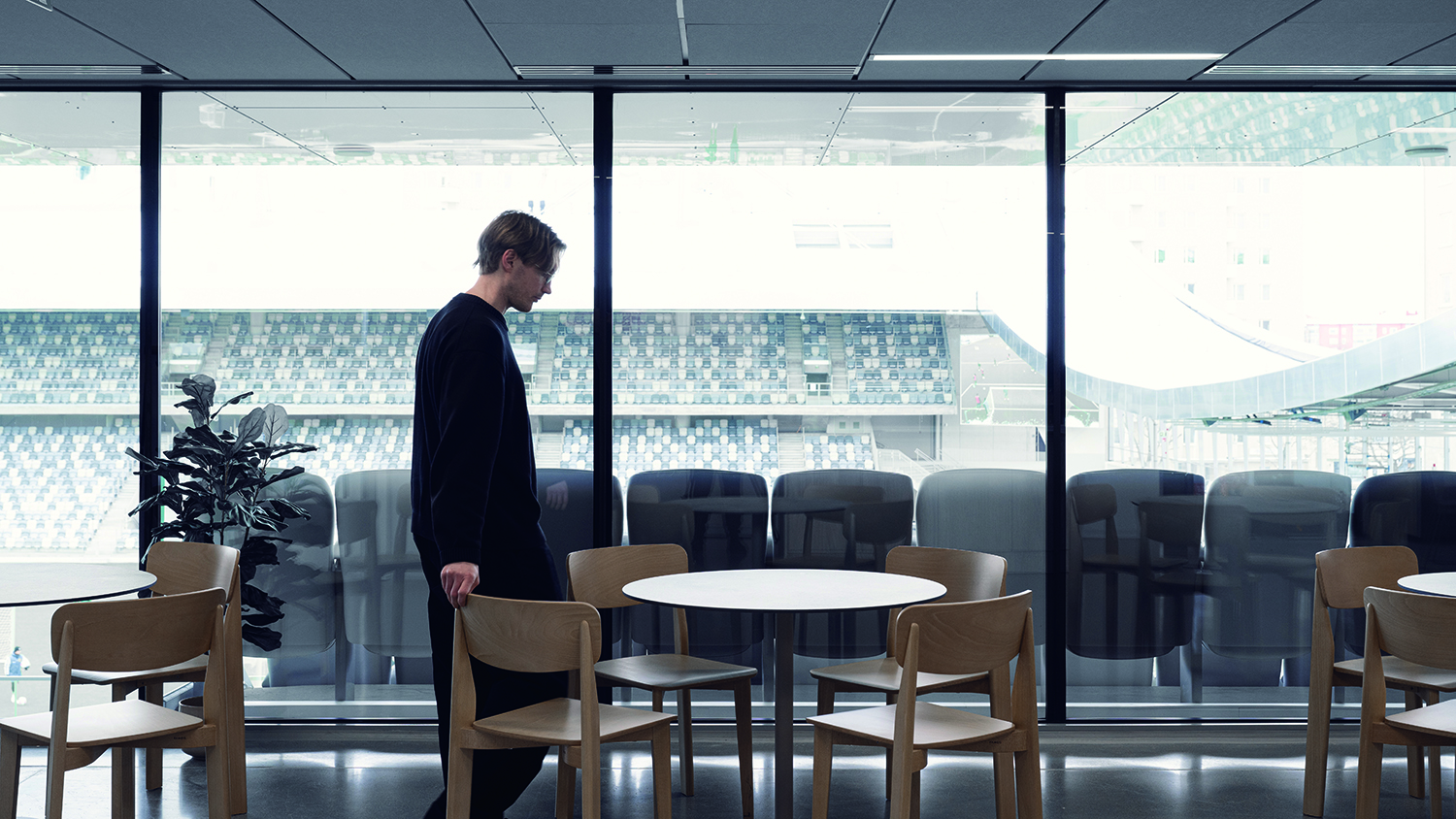
©Hannu Rytky
Youn: What were the main objectives spelled out in the competition guidelines? Was the idea of merging a stadium with residential facilities part of the competition’s roadmap?
Miettinen, Bur, Koski: The original objectives of the Tammela Stadium design competition were to create a modern, multifunctional venue that met the Union of European Football Association’s (UEFA) standards. Additionally, the guidelines emphasised the integration of the stadium within the city’s urban fabric and optimising land use. The most significant challenge was to combine a high-capacity stadium with residential and commercial developments in a densely built urban area. This required innovative design solutions to ensure the functionality of the stadium while maintaining high-quality living conditions. The winning design, ‘Hattutemppu (Hat trick)’, successfully addressed these requirements by creating a hybrid structure that combined all of these elements while respecting the site’s heritage status and enhancing the urban environment. The competition brief didn’t directly recommend this, but the tightness and other circumstances of the lot encouraged brave interventions. While some entries proposed a similar integrated approach, more of them suggested functionally divergent models.
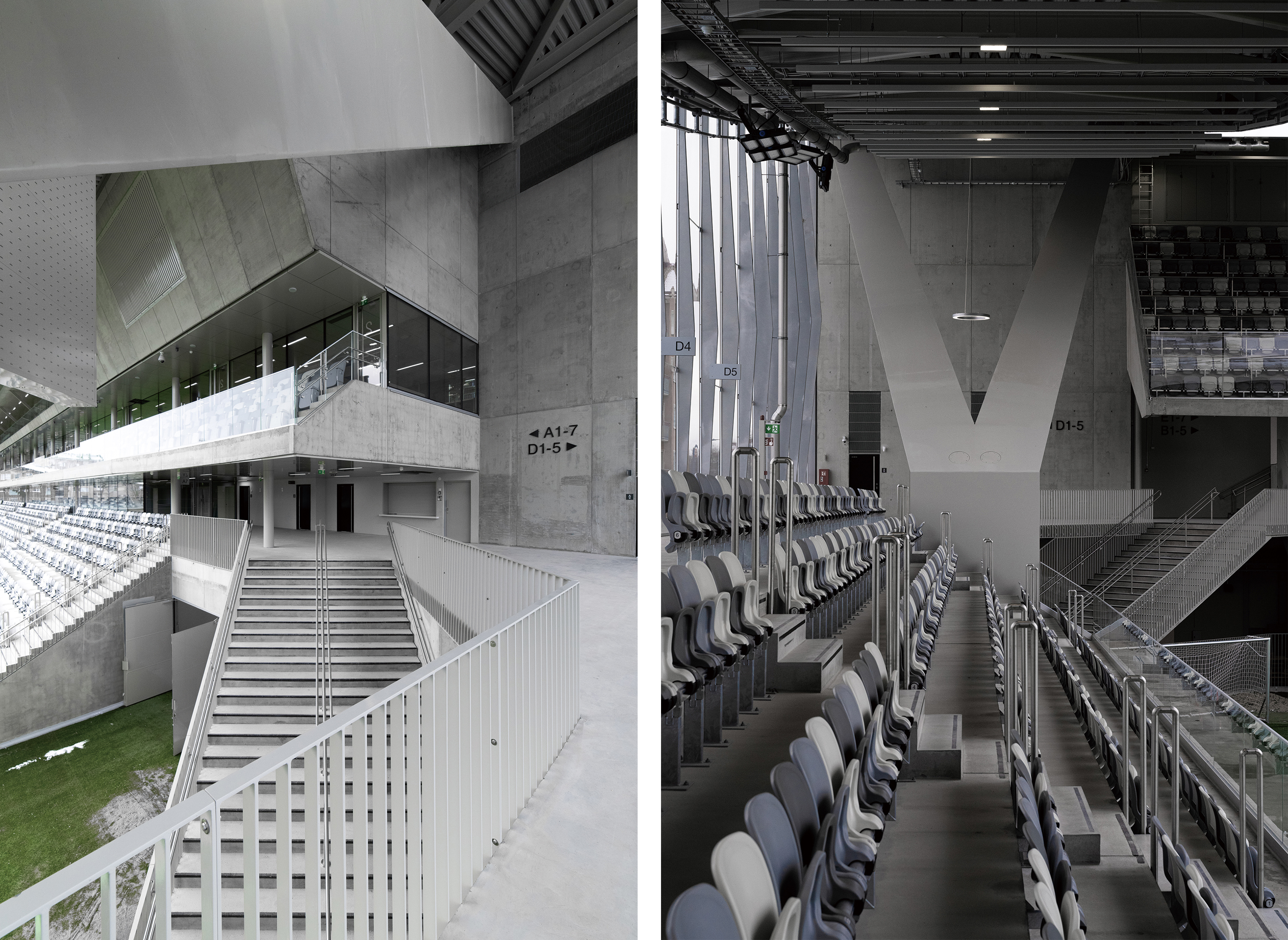
©Hannu Rytky
Youn: What does it mean for the stadium to be integrated into the urban fabric, and how is this achieved in the context of Tampere?
Miettinen, Bur, Koski: Tammela Stadium’s design was shaped by its dense residential surroundings, tight grid plan, and the city’s urban renewal goals. The concept aims to fit the structure within the city by opening glazed façades towards open spaces on the southern and northern ends of the stadium, allowing views through the stadium and enhancing openness. On the eastern and western sides, the design creates street spaces along existing driveways. The residential buildings are clad in pale brickwork, accented by colourful yellow and red-lined balconies, creating a warm and inviting aesthetic that blends seamlessly with the urban environment. The interior of the stadium reveals grayish shades of concrete and steel structures painted in the same colour. These contrasting materials and the unique design approaches on each side contribute to the overall integration of the development within the city. A defining feature of the stadium is its arched roof. It creates a structurally justifiable public image for the complex while also functioning perfectly according to the sizes of the building masses, rotation of daylight, drainage of the rainwater, and spatial needs of the stands. It does not only unify these functions but also enhance sustainability. The stadium’s roof, extending across the residential buildings, visually connects the two, enhancing the cohesiveness of the entire block. The residential towers and yards found on the roof structure the composition and make it fit the environment.
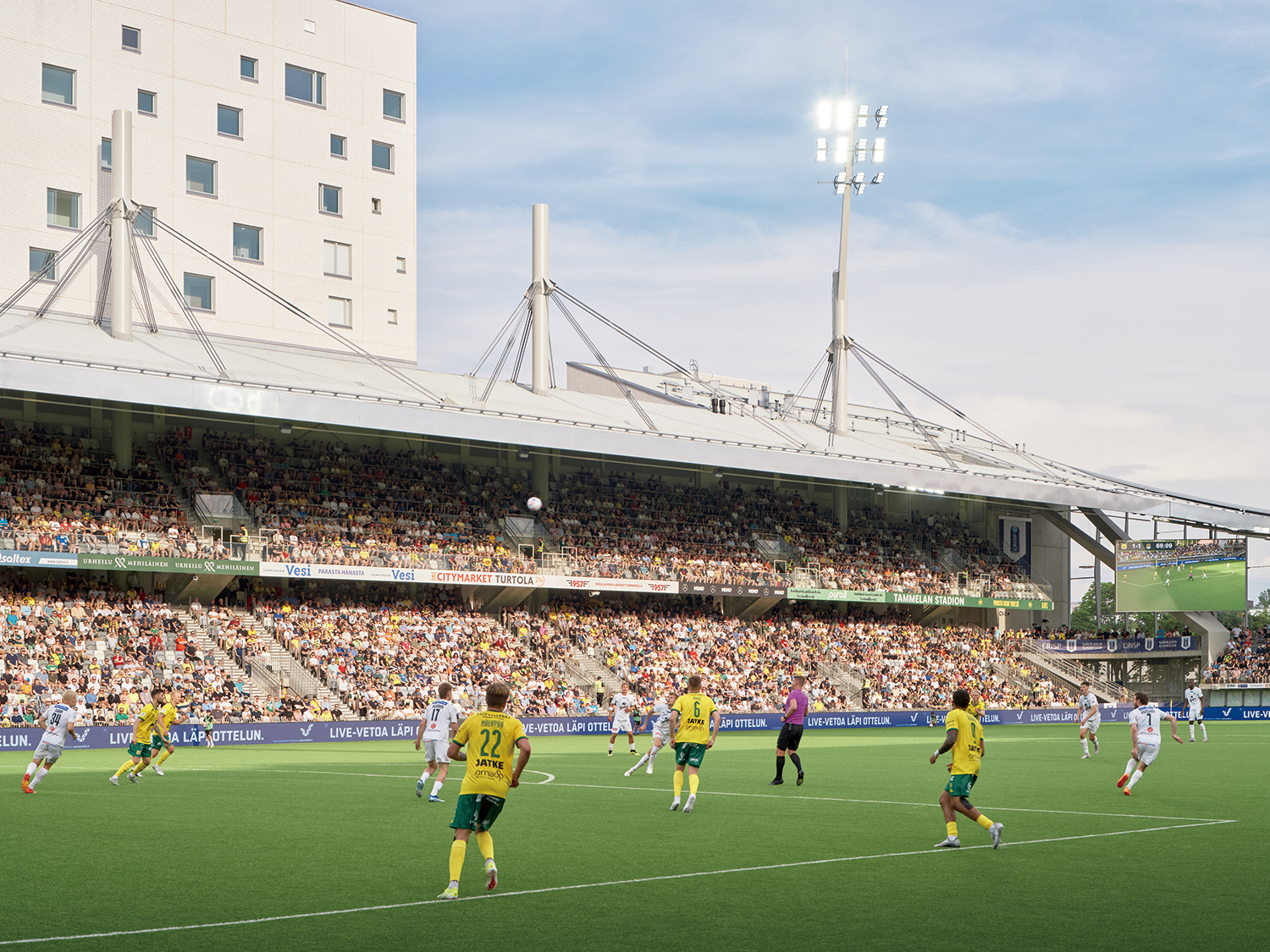
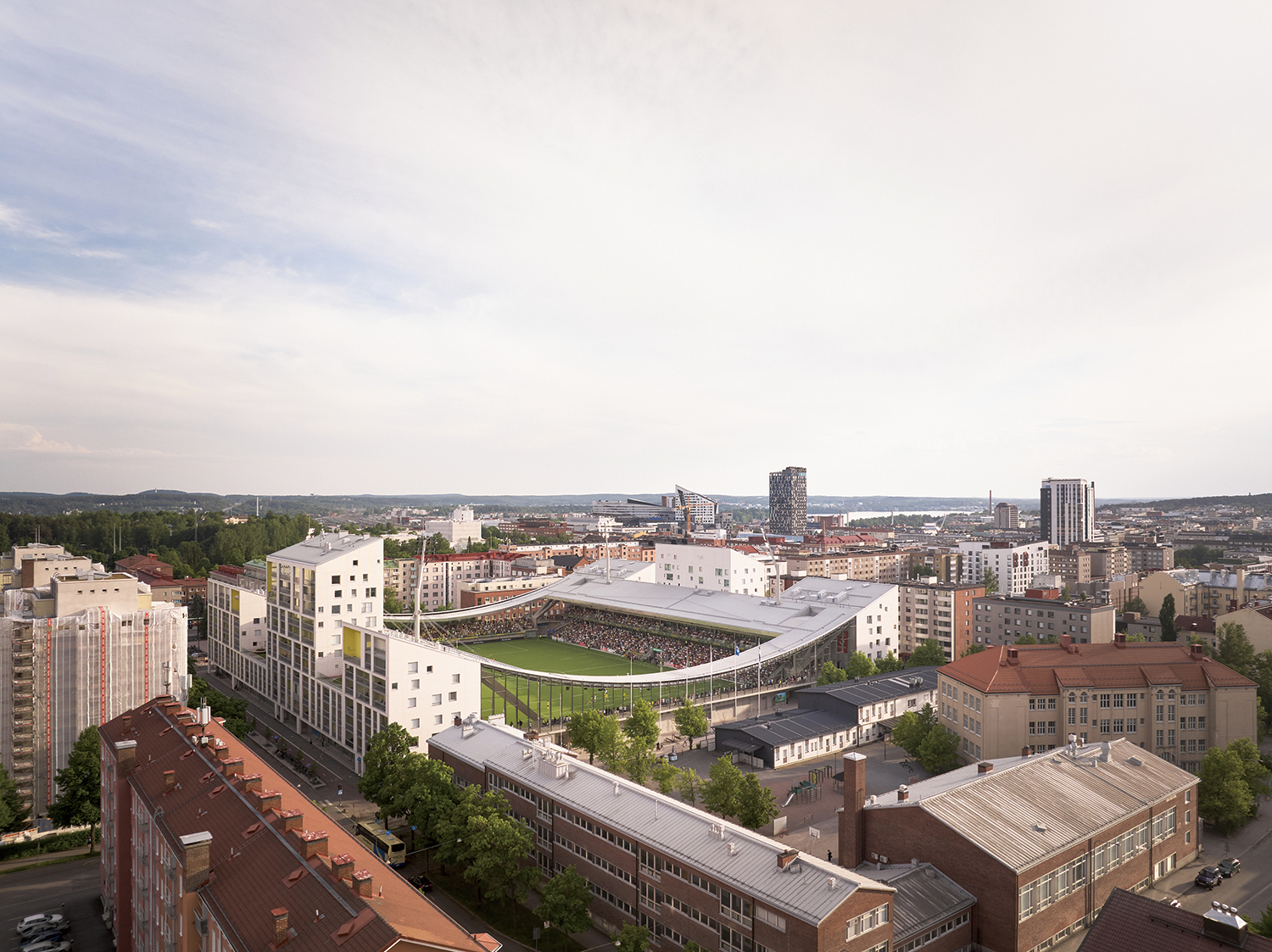
Youn: How did you map out the placement of each programme, and how do you manage the circulation between these different users?
Miettinen, Bur, Koski: The integration of a stadium, apartments, and commercial spaces required careful spatial planning to balance connectivity and separation. Stadium entrances are placed at the corners, while residential and retail entrances remain separate to minimise overlap. The basement level of Tammela Stadium houses parking facilities, service areas, and maintenance spaces, ensuring a lively and open streetscape above. The stadium’s public spaces surround the pitch, providing an engaging environment for visitors. The locker rooms are also on the ground floor with direct access to the pitch. The upper levels include seating areas, a restaurant, a VIP stand and lounge, football club offices, and press sections. The apartments are located on floors 2 to 9 on the west side, and on floors 2 to 11 on the east side of the stadium.
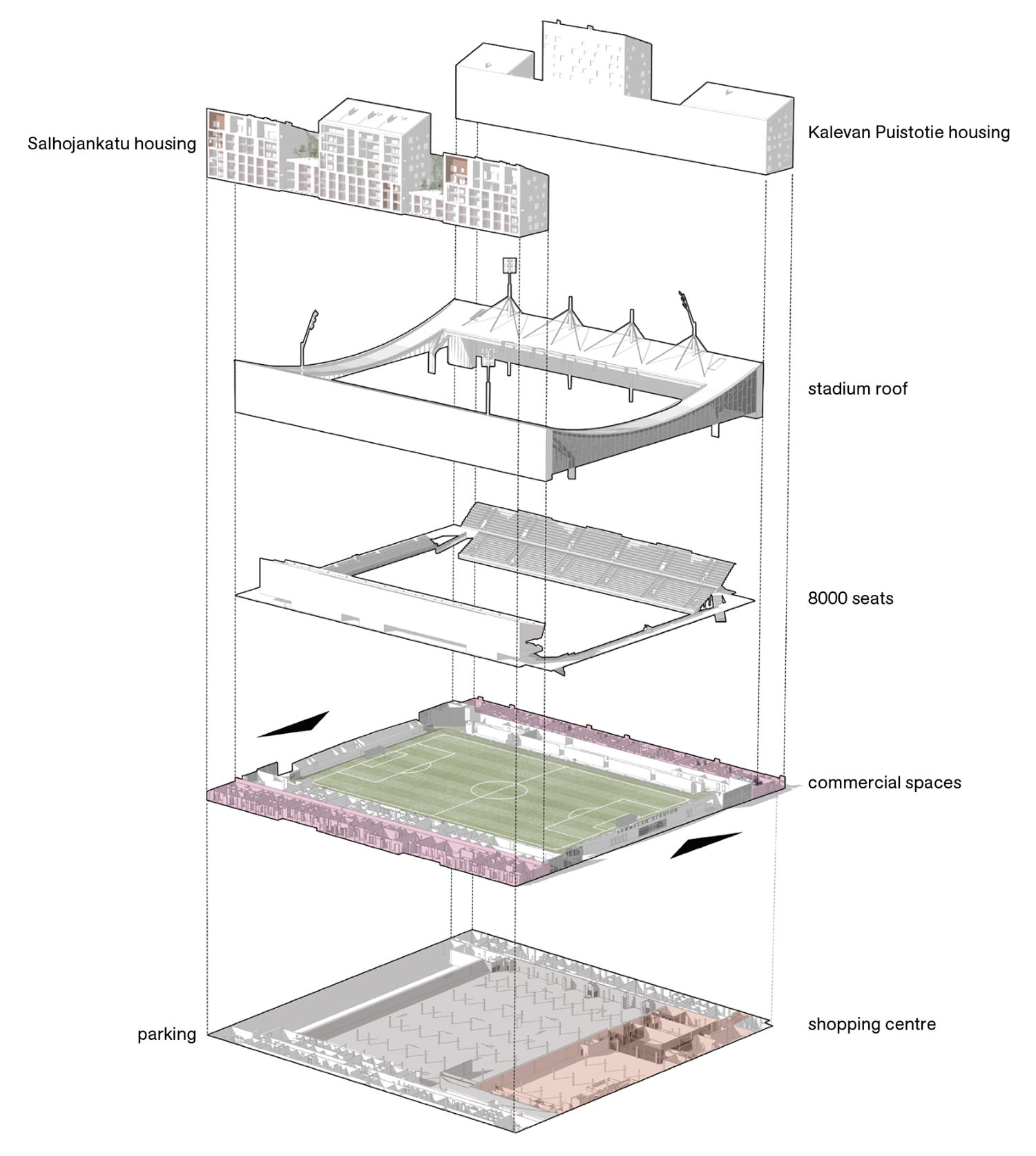
Axonometric diagram
Youn: Let’s talk about what it’s like to live next to a stadium. For residents, the crowds and noise are part of their daily life.
Miettinen, Bur, Koski: The residential buildings are equipped with soundproofing materials and positioned, and the roof structure minimises the noise impact by directing sound into the stadium. The residential buildings and stadium are structurally separated by a 50mm air gap, ensuring sound insulation and independent maintenance. The elevated courtyards offer private outdoor spaces, while the apartment layouts ensure privacy by orienting the living areas away from the stadium. Of the total 256 apartments, only 14 have a view of the football pitch over the canopies. Opening the apartments towards the stadium under the canopies was not feasible as it presented no daylight or attractive vistas for the apartments. The stadium’s design creates a clear separation between public and private spaces, with controlled access points that help manage crowd flow. Its features combine to maintain a peaceful living environment while allowing residents to enjoy the infectious energy of the stadium.
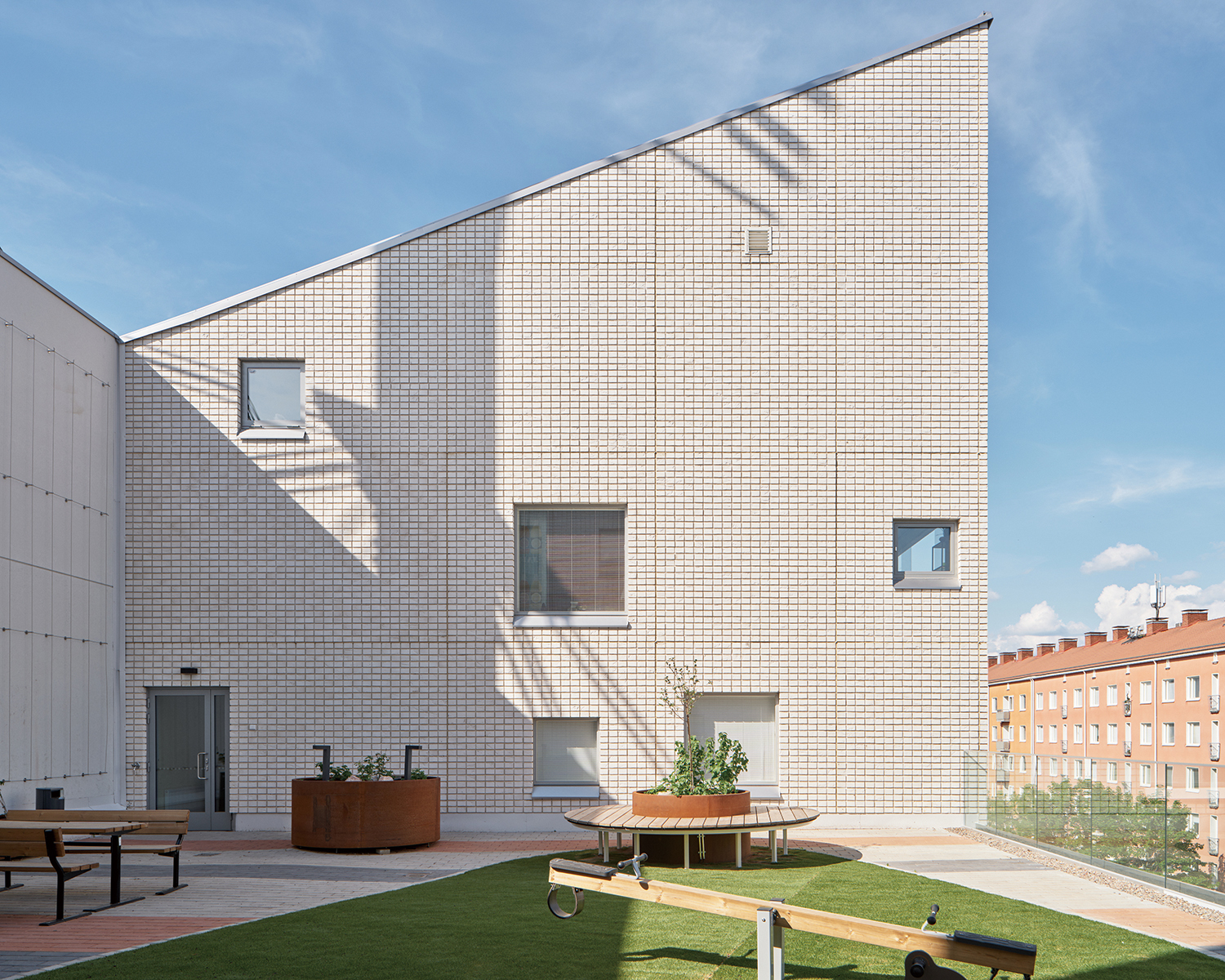
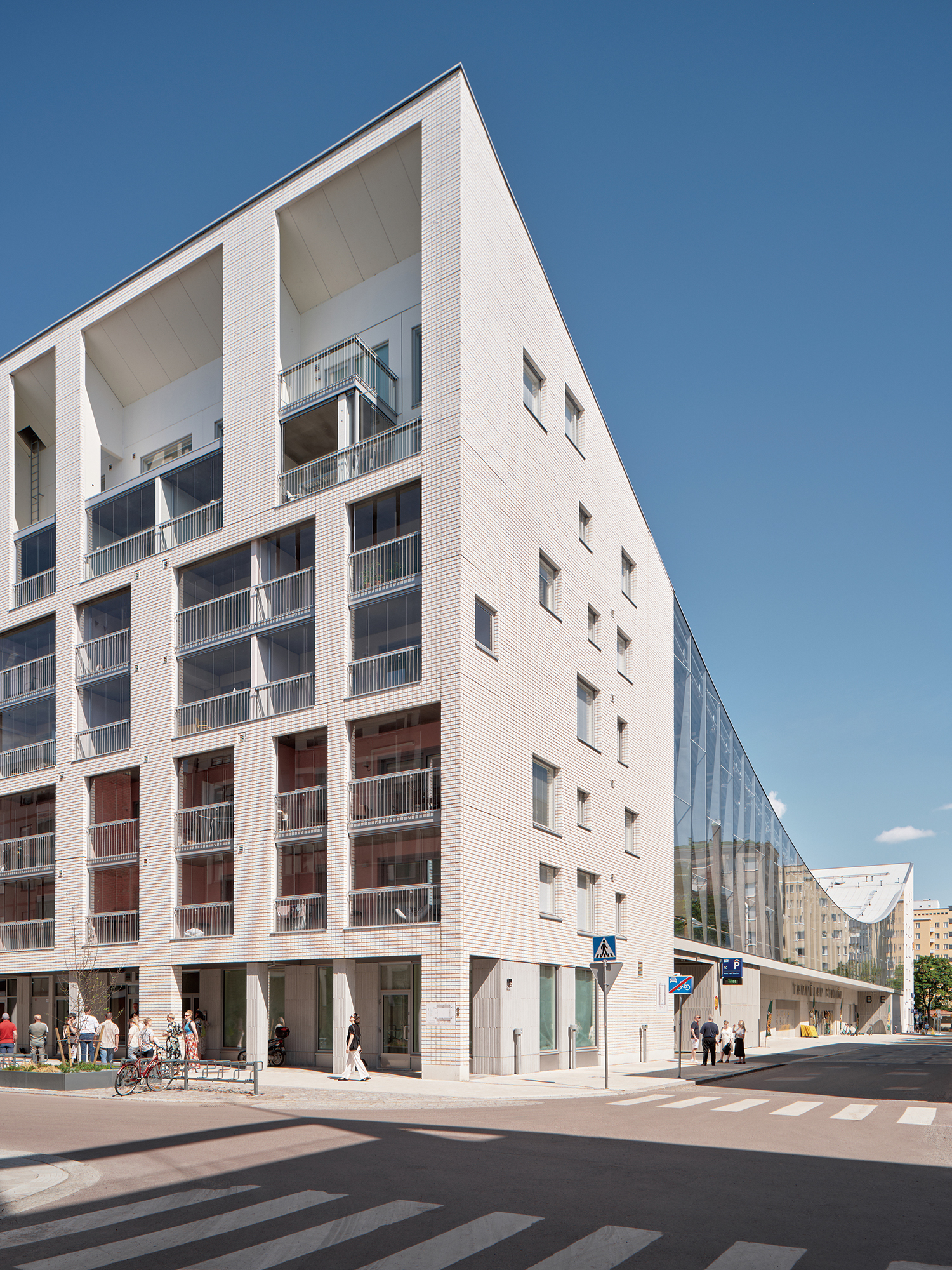
Youn: What challenges did you face during the structural or construction process?
Miettinen, Bur, Koski: The tectonic character of the Tammela Stadium is evident in its structural design, where form and joint articulation are central to the architecture. The primary goal of the design was to ensure an unobstructed view from all spectator seats, and to achieve this goal, steel columns and varied roof support systems were chosen. The main roof, the major engineering challenge, is supported by cables, allowing for a suspended structure that spans over 100m, while the side roof areas rely on pylons. It was interesting to execute these structures from non-curved construction parts. This innovative solution enabled a column-free interior while maintaining structural stability. The roof’s suspension system features six cables that support steel beam elements, allowing the roof to flex and move, which adds to its dynamism. The stadium’s glass end wall structures of the hanging end canopies protect the pitch from the wind but maintain a connection to the environment. The movement-allowing joints ensure that structural integrity is maintained even under varying loads, such as snow. The form of the supporting steel fins of the glass walls are designed according to the structural forces. The fork beams transfer the forces and the longitudinal concrete structure of the end stands support the overall structure. The use of different support systems reflects the project’s commitment to innovative engineering solutions, ensuring both functionality and architectural integrity. The collaborative efforts of the structural engineer, architect, and builder have ensured that the building’s structural elements serve both functional and aesthetic purposes.
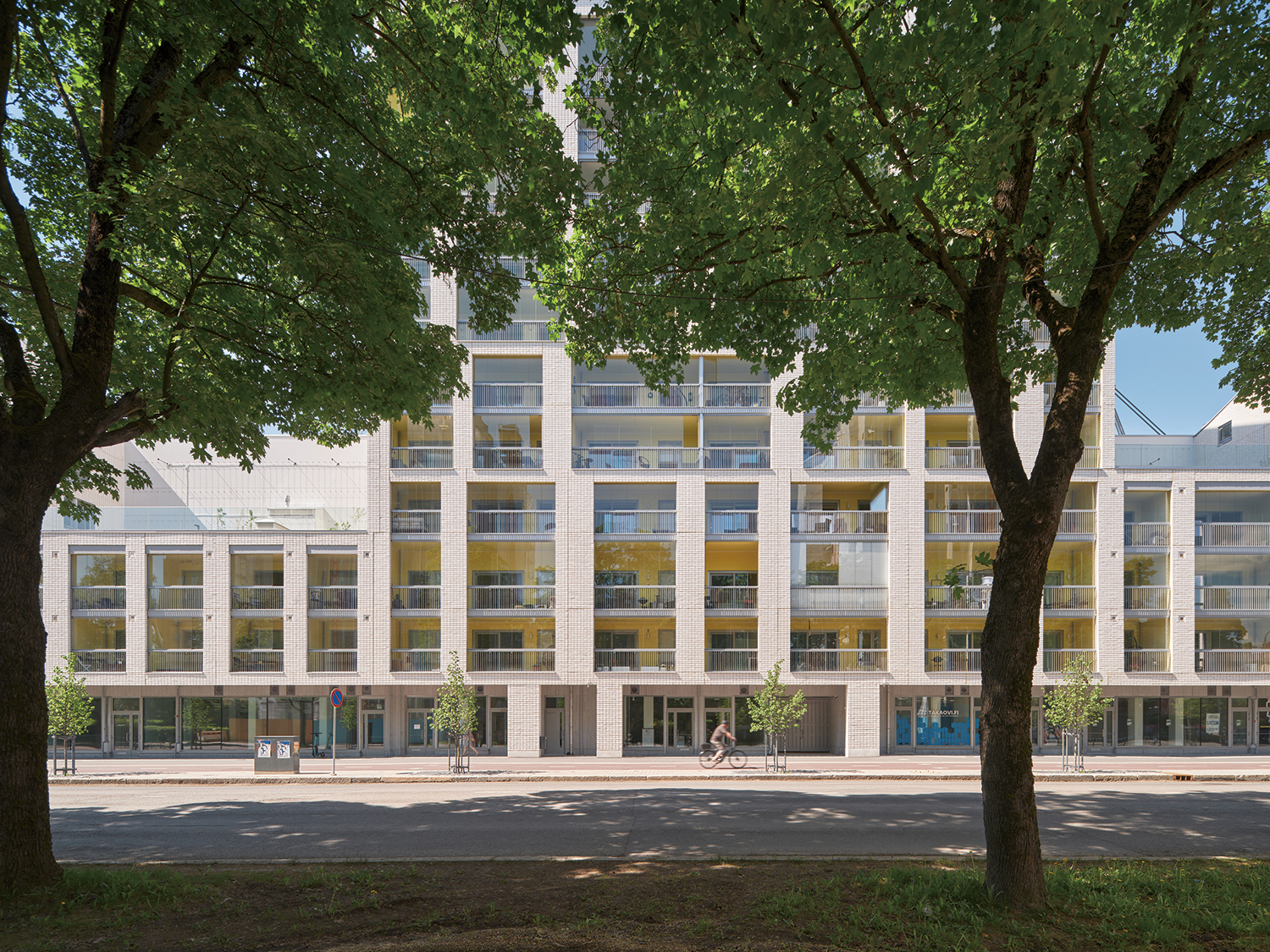
Youn: From the perspective of this ‘miniature city’ concept, how would you describe the architectural and urban significance of the Tammela Stadium project?
Miettinen, Bur, Koski: The concept of a ‘miniature city’ guiding the Tammela Stadium reflects a seamless integration of various functions within one development, blending residential, commercial, and recreational spaces into a dynamic urban environment. It is a new way to condense the city structure functionally and in profitable way. The residents of Tampere appreciate the vibrancy and uniqueness it brings to the neighbourhood as it embodies the character of the whole area. The stadium promotes public transport use by offering match ticket holders free access to local transit routes, and its design includes seamless access points from various directions. As a multifunctional venue hosting over 100 football matches and 300 events annually, the Tammela Stadium strengthens Tampere’s urban vitality by providing a dynamic space for both sports and community engagement. It is a hidden football sanctuary that opens during matches and events, activating its surroundings. This integration strengthens the city’s infrastructure, creating a new urban hub in which people can live, work, and play.
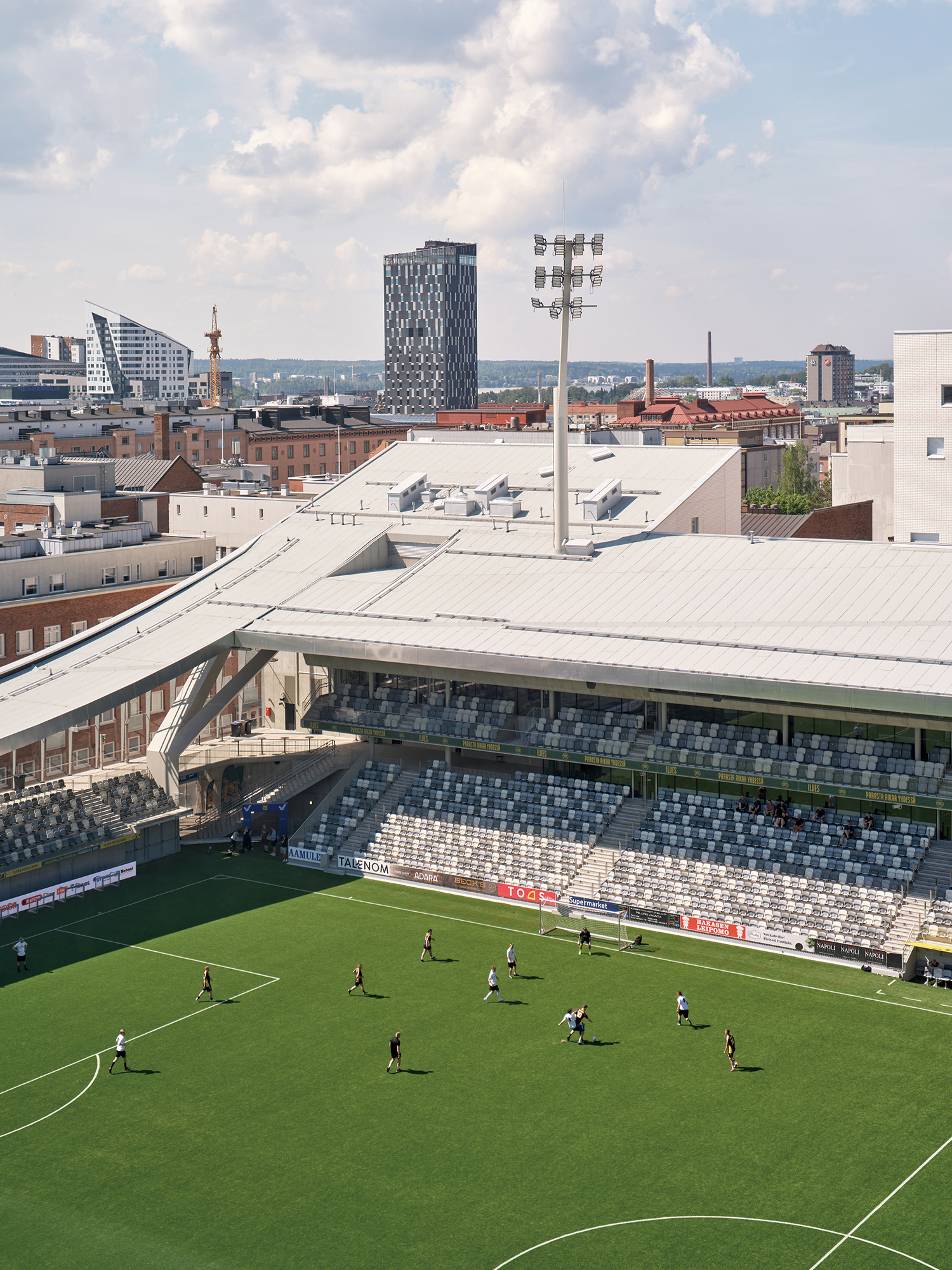

JKMM Architects (Samuli Miettinen)
Asmo Jaaksi (founding partner), Teemu Kurkela (fo
Tampere, Finland
hybrid stadium (football and public event stadium
stadium (without the football pitch) – 13,4
B1, 11F
229
steel, cast-in-situ concrete, prefabricated concr
perforated steel cladding, glass walls, brick sur
stadium – glass walls, spectator seats, fix
Ramboll Finland Oy
Granlund Tampere
Ramboll Finland Oy
Pohjola Rakennus Oy Suomi, YIT Suomi Oy
2014 – 2024 (competition – 2014, deta
2021 – 2024
City of Tampere
VSU maisema-arkkitehdit Oy
43 million EUR





