SPACE July 2025 (No. 692)
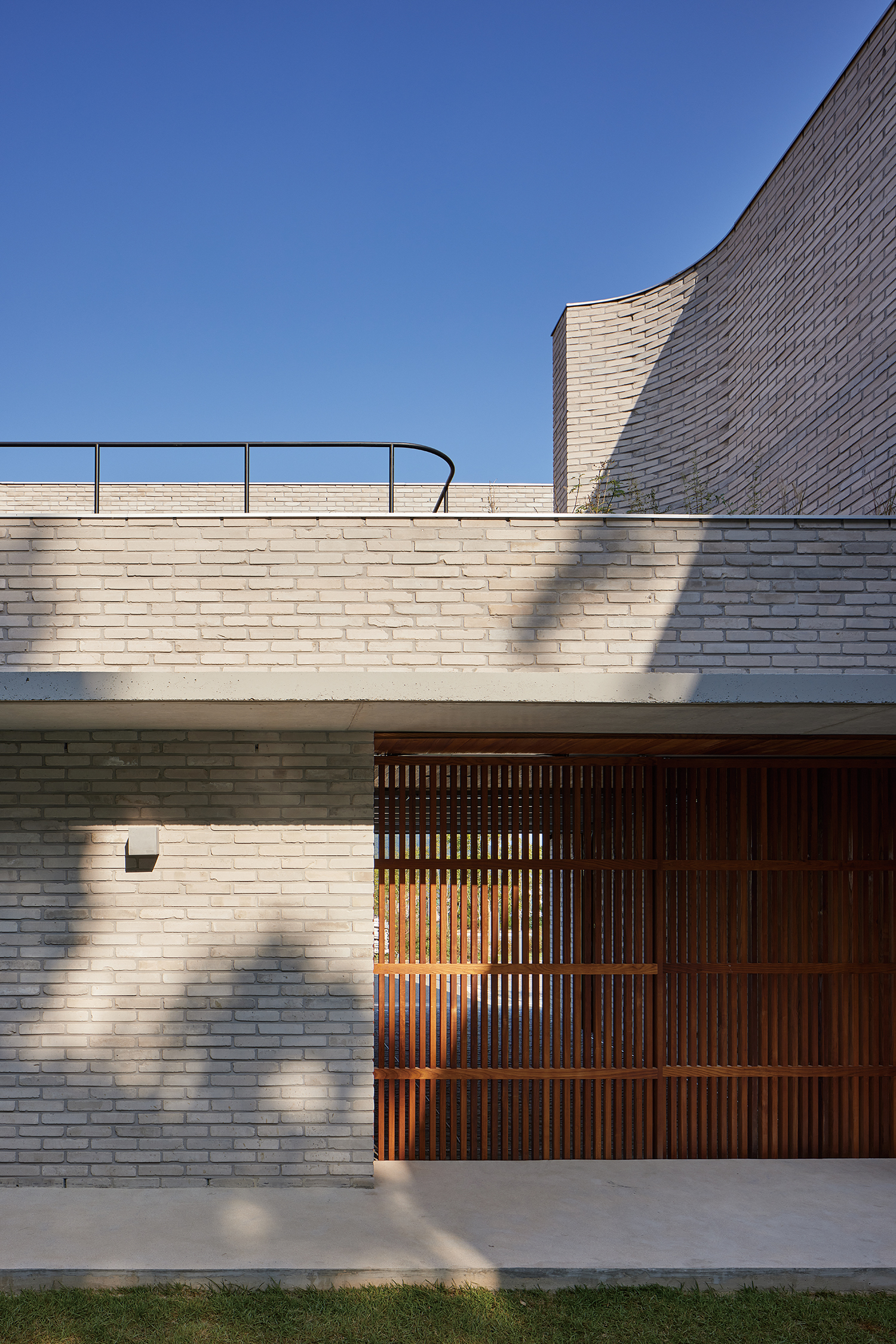
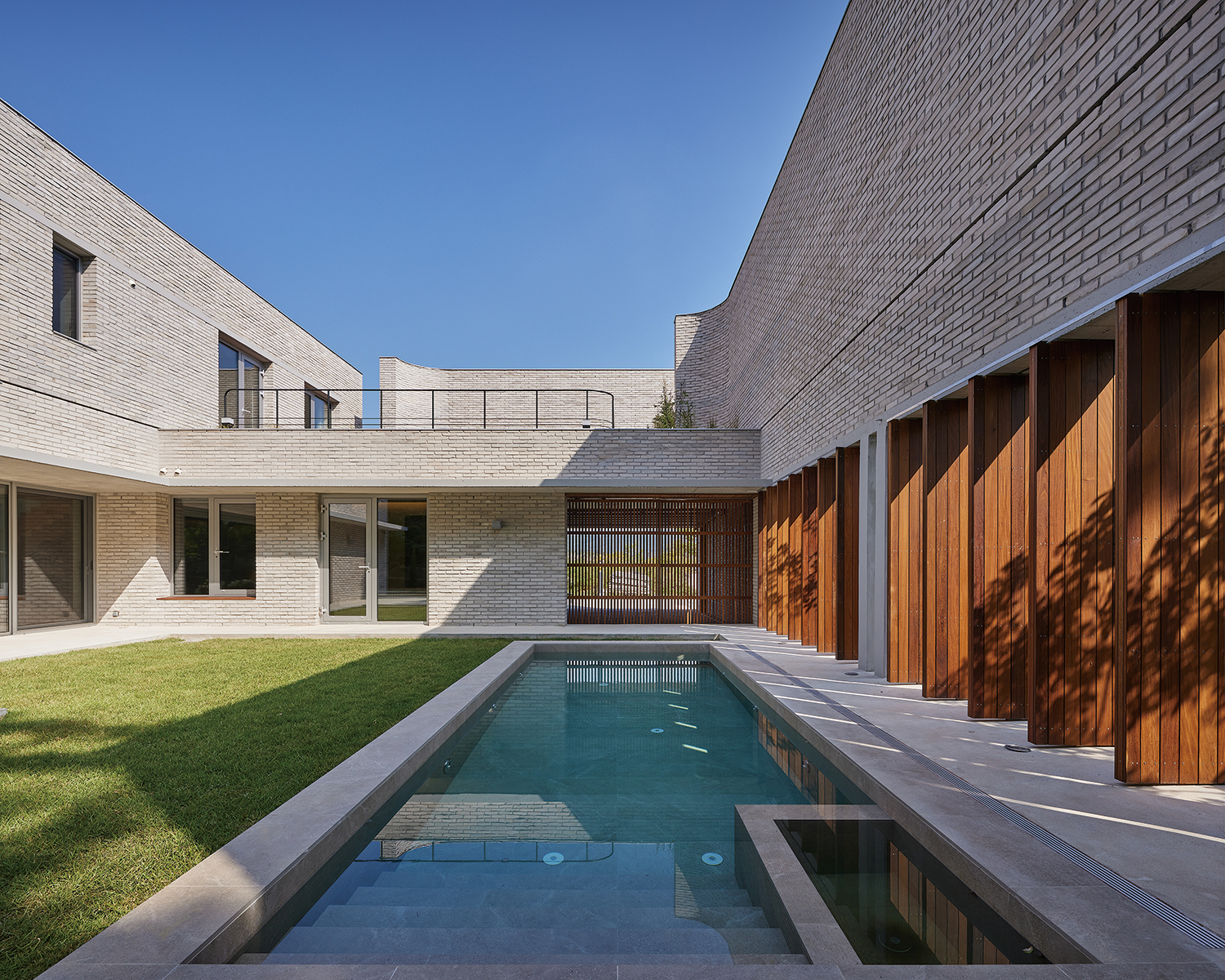
Departing the Apartment
Just 100 days after giving birth to twin boys, the couple – who are also the homeowners – came to us with the hope of building a safe and laughter-filled house (笑滿齊, Somanjae) for their growing children. While apartment living offered convenience, it clearly poses limitations when raising children. In contrast, the possibilities and benefits of a detached house felt far more compelling. The couple acquired a residential lot in the nearby Wonju Enterprise City and began to plan their new home.
They requested a yard and a swimming pool where the children could run and play freely. They also wanted a house that could flexibly adapt to the changes in their family’s lifestyle as the children grew older and accommodate each occupant’s unique approach to living in the space. While honouring their wishes, we sought to gain a deeper understanding of the site and discover an architectural solution well-suited to its context.
An architect must search for answers in the land itself. The site we first encountered was a wide, empty expanse—no different, at first glance, from other plots within the planned development area. We looked for clues, conscious of the invisible conceptual lines that already ran through the land, and imagined the urban fabric that would take shape in the future. It was the gentle hill behind the site that quickly provided a strong sense of direction for the design. On this clean, rectangular plot, we envisioned a home that was not excessive, but firmly enclosed and imbued with a sense of safety, solid in form and quietly protective.

Process diagram
Designed for Usefulness by Reinterpreting Regulations
The district unit planning guidelines – originating in Pangyo and seemingly copy-pasted nationwide – can, when carefully analysed, be leveraged as a foundation upon which to produce desired outcomes. Within a site destined to be densely filled with buildings under such guidelines, we reinterpreted various regulations to fully protect the family’s privacy. For instance, the rule prohibiting boundary walls was transformed into ‘architecturalising the wall’: we extended a structurally calculated southern wall, effectively creating a long architectural boundary. This elongated southern wall captures the rear hill within the site, becoming part of a courtyard space exclusively for the family. Seeking ways to draw nature up to the second-floor terrace, we applied an exception clause – ‘pitched roof regulation does not apply when rooftop landscaping is present’ – to design a flat roof using a reverse beam system. The soil depth required for landscaping was lowered below, allowing the terrace at the second-floor level to connect naturally with the planted area. In this way, while fully complying with codes, we created a courtyard house that is safely enclosed yet wide open to nature.
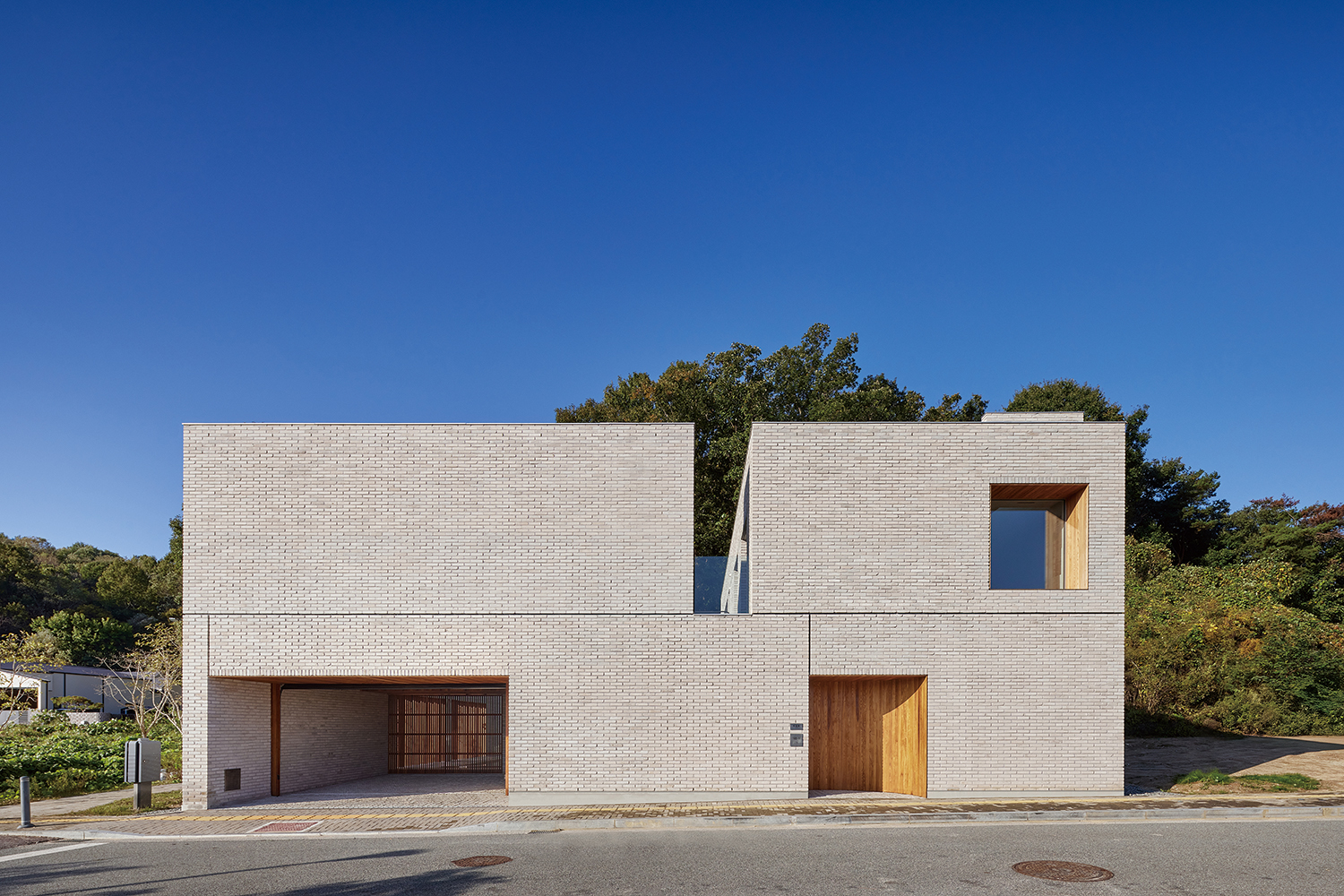
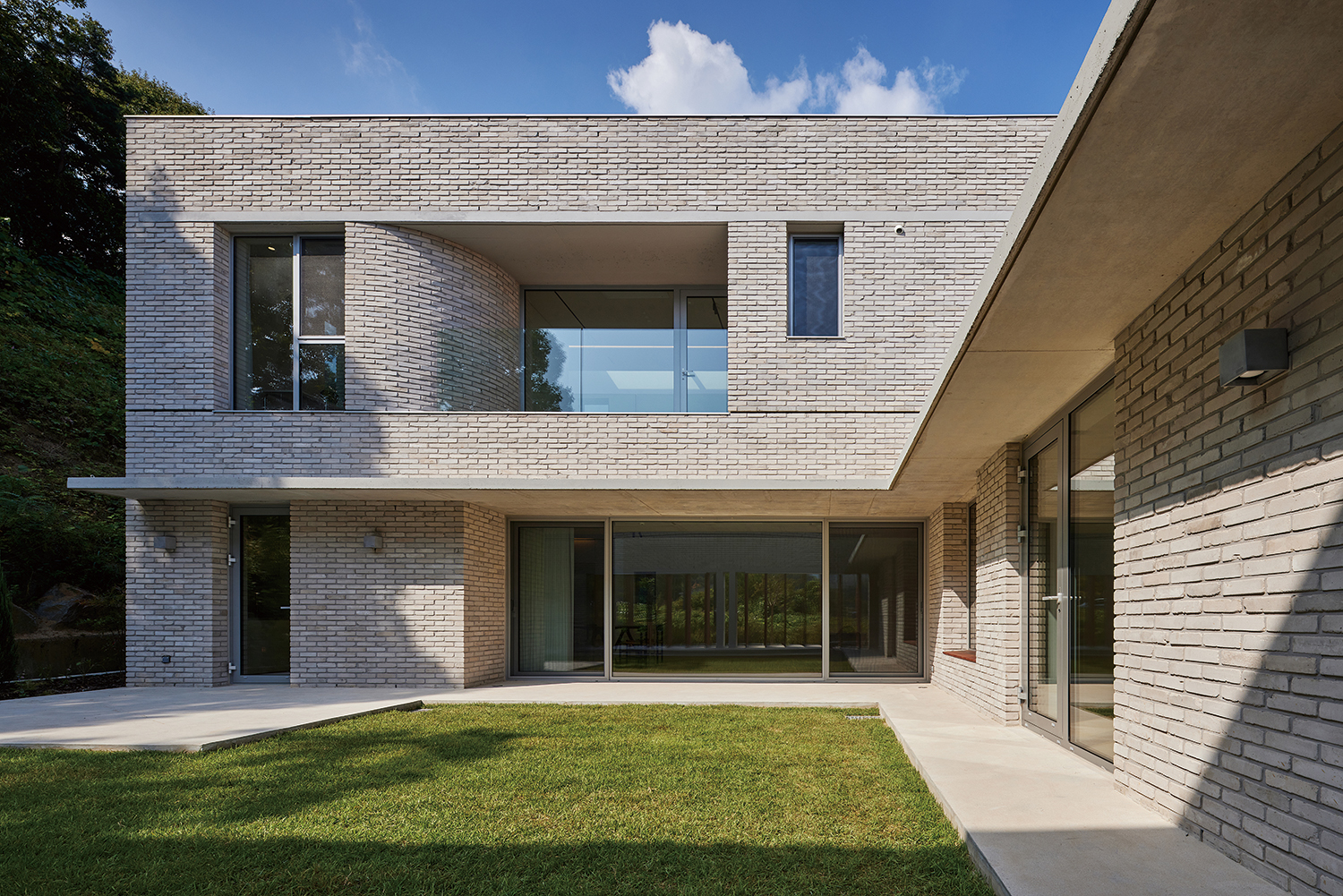
In architecture, truly important elements rarely stand out in a prominent way. From the earliest design phase, considerable effort was made to ensure structural safety, durability, and ease of maintenance. To prevent staining at the base of the brick walls, the bricks were elevated above the ground with a concrete plinth. To reduce the burden of non-structural brick weight, a concrete lintel was cast integrally at mid-wall height in exposed concrete, serving both structural and aesthetic functions as it remained visible in the elevation. As for the exterior finish, thermally modified ash wood planks were used. These were installed deep within the eaves to preserve the warm character of wood while protecting the material from direct rain and contamination.
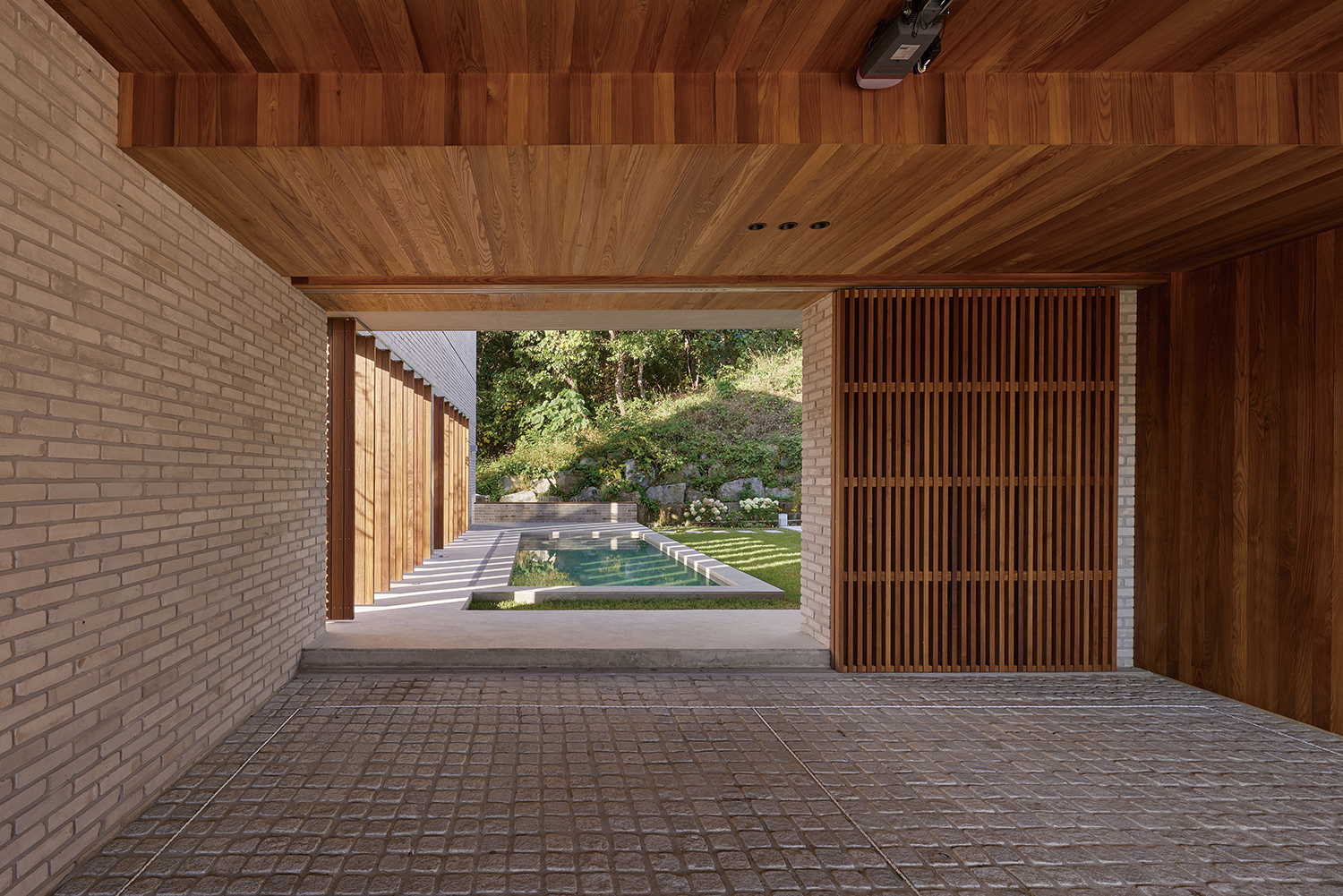
Careful attention was paid to the layout to ensure a fluid circulation that would make everyday living more convenient for the residents. To keep people from getting wet as they moved indoors after parking, extended eaves were added both outside and inside. The front door was placed a layer inward, set within a long entry corridor connected to the parking eaves, ensuring that the door would not be directly exposed to the street. As one experiences the gradual spatial transition – passing through the entry, vestibule, and inner door – the staircase leading from the first floor to the second comes into view. This spatial composition connects interior movement in an organic and efficient way.
The L-shaped first floor is divided into a private zone for the couple (bedroom and bathroom) and a large communal space connects the kitchen and living room. While the entire family currently lives on the first floor as the children are still young, individual rooms and a hobby room have been placed on the second floor for future use when the children are older. For the parking area, a wide slatted sliding door was installed on the boundary wall so that the space can be connected to the yard when needed. This provides visual separation from the parking space when using the pool or enjoying the yard. We believe that small design decisions – like this, made with future changes in life and use in mind – help make everyday living more convenient and enriching. A house is not just about how it appears from the outside, but about how the residents see outward from within. By letting go of formal excess and pursuing rational massing and spatial organisation, we aimed to create a home that will hold the evolving story of this family’s life.
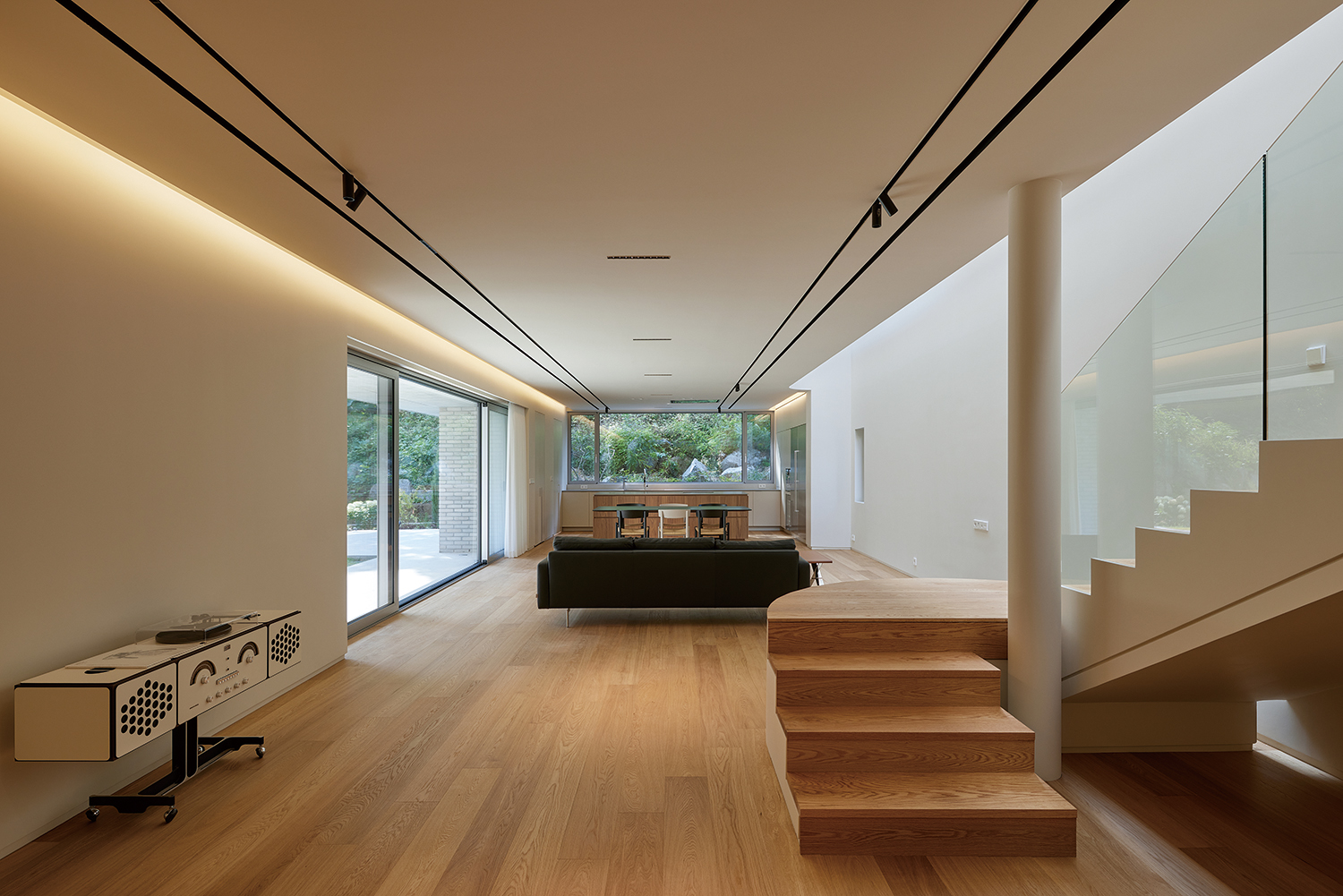
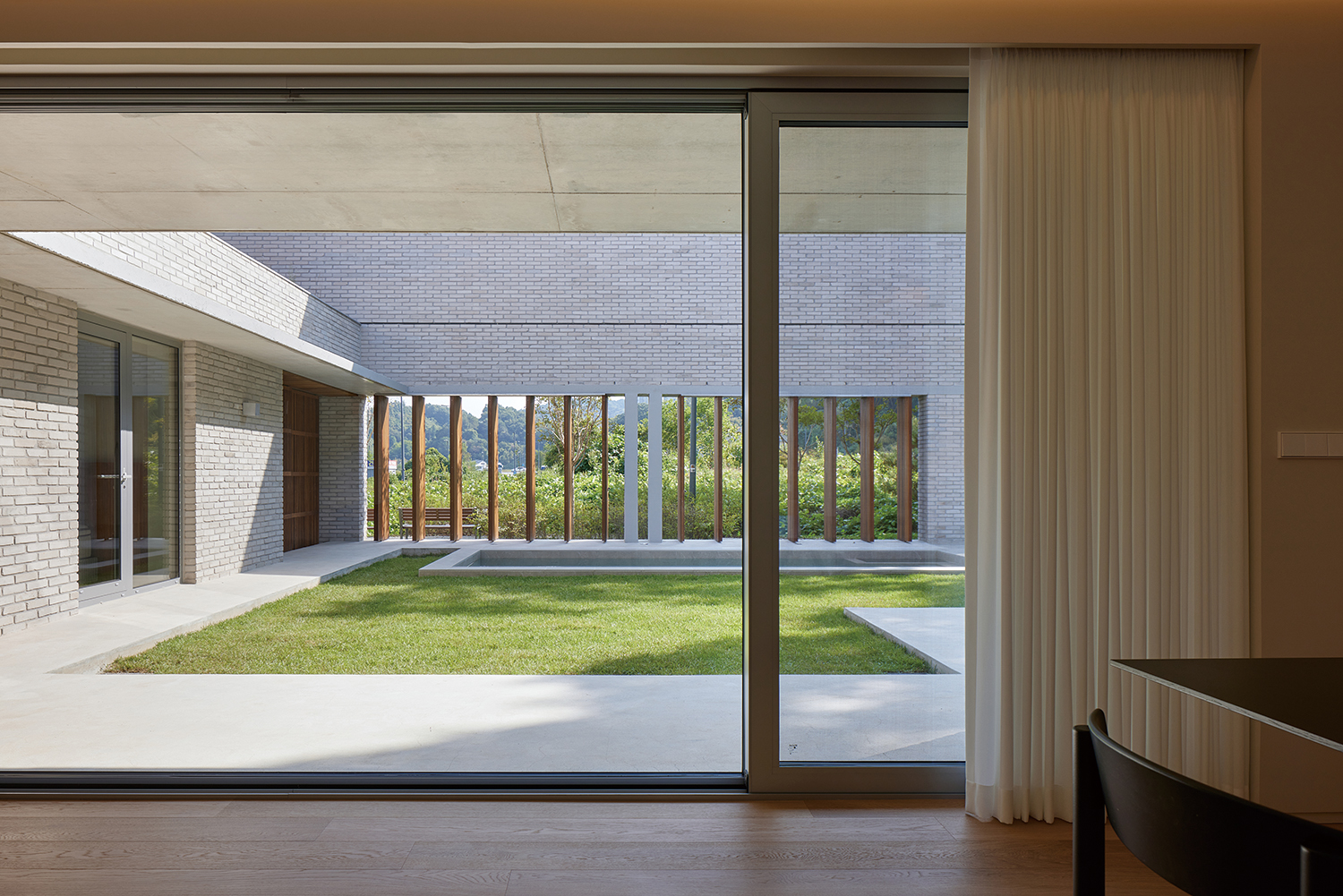
Connecting the City and Nature
We envisioned a restrained façade that would be in harmony with its surroundings and integrate unobtrusively into the urban fabric. Openings were carefully proportioned within the solid brick texture to maintain a modest scale while introducing depth. The large surface area of the façade was subtly divided by exposed concrete lintels that support the brickwork and slender steel lintel (L-angles) that cradle the bricks, giving it a carved, articulated appearance. The enclosed façade of Somanjae, designed for protection from the outside, pursues a restrained aesthetic, yet it also incorporates carefully placed openings that consider long-term views. On the west side, a pivoting door on the first floor can be opened or closed depending on the need, allowing views through the yard and the pool. The south façade is open at the second-floor level, offering a view of the city’s layout. Finally, the east elevation features an opening oriented toward Gundubong Peak at Maebongsan Mountain, anchoring the home in thoughtful dialogue with its natural surroundings.
Wind flows through the openings between walls, and sunlight gently filters in. Though enclosed, the walls remain closed yet open just as much as needed to form an organic relationship with the city. The same principle applies indoors. Along the line of every interior view, a window opens toward the outside—extending the gaze, inviting in fresh air, and allowing the house to breathe. Light from a 15m-long skylight casts changing patterns of brightness and shadow deep inside the home. A full-height kitchen window facing the lush hillside becomes a frame that transforms the mood of the interior throughout the seasons. It was our intention to fill the home with nature’s variations – of time, of season – as they unfold. The green beyond the quiet wall brings nature into the home, capturing time and season within it, and becoming the everyday seedbed in which the children will grow.
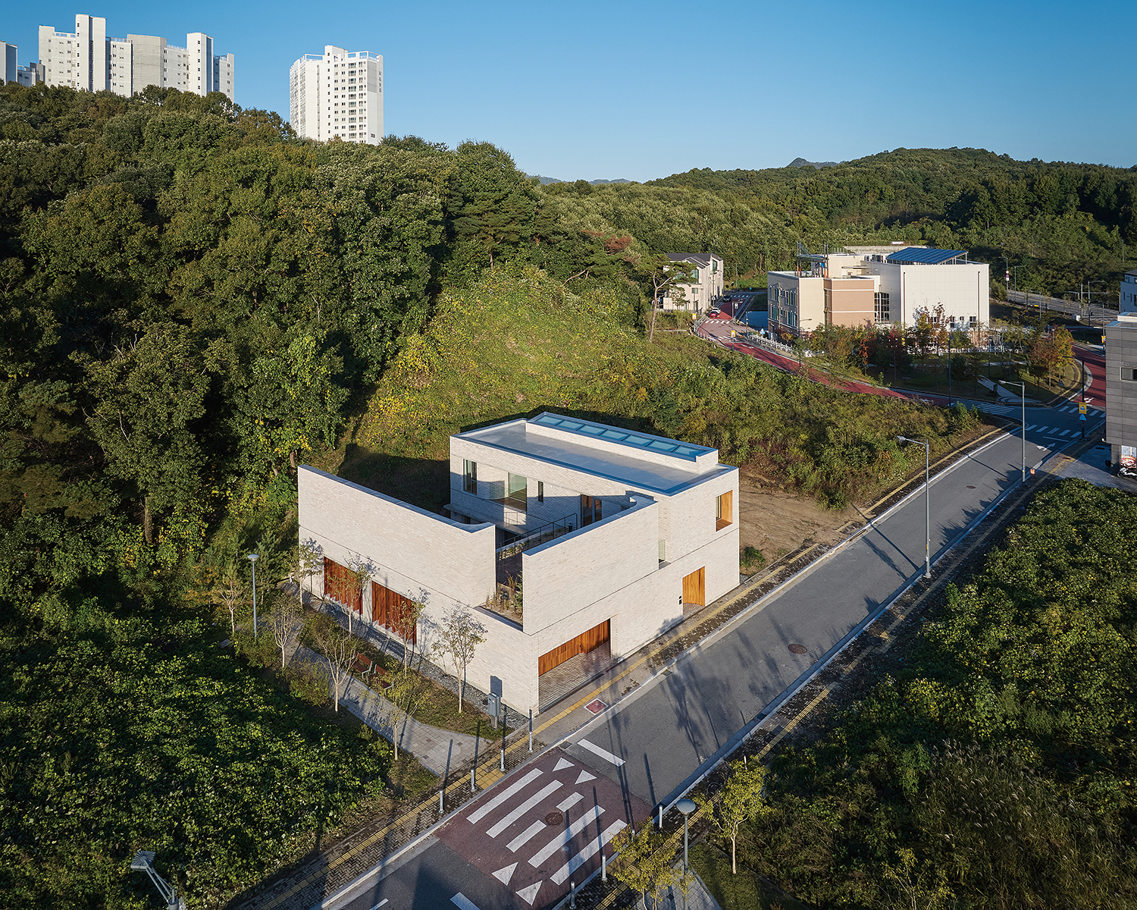
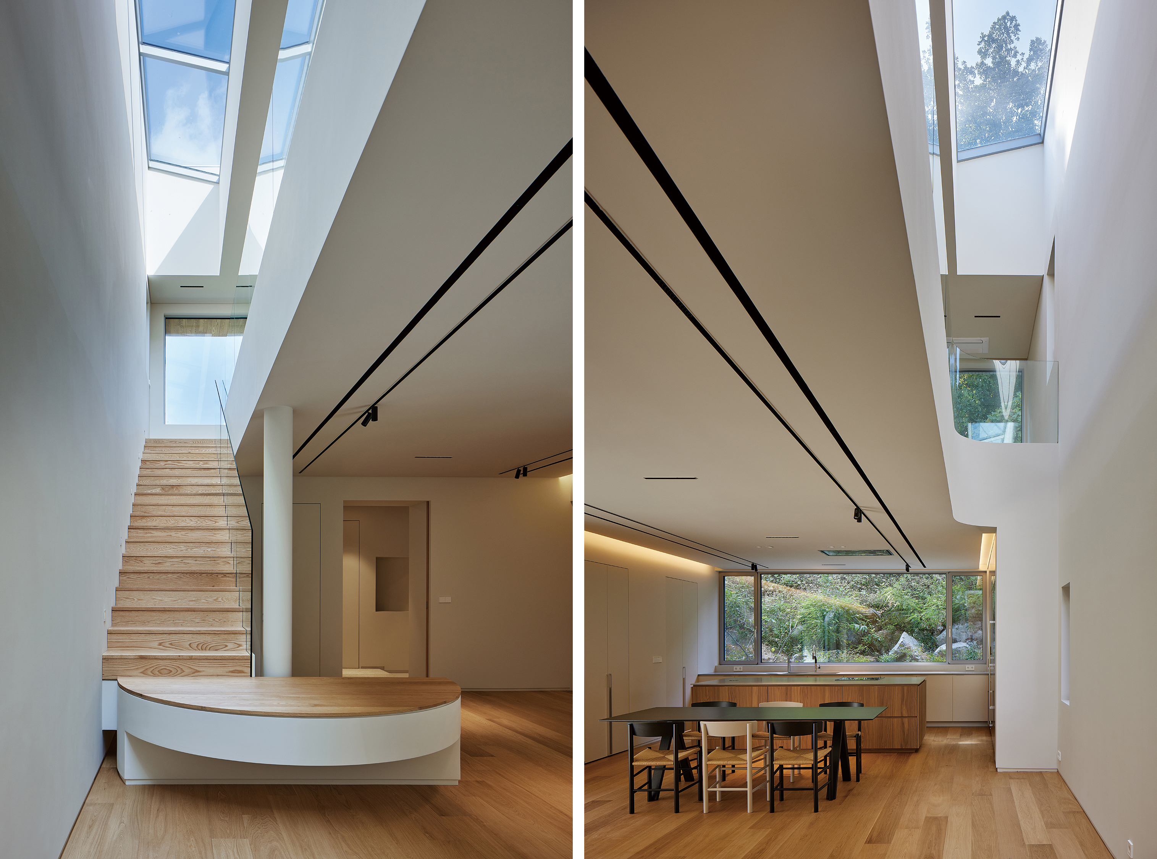
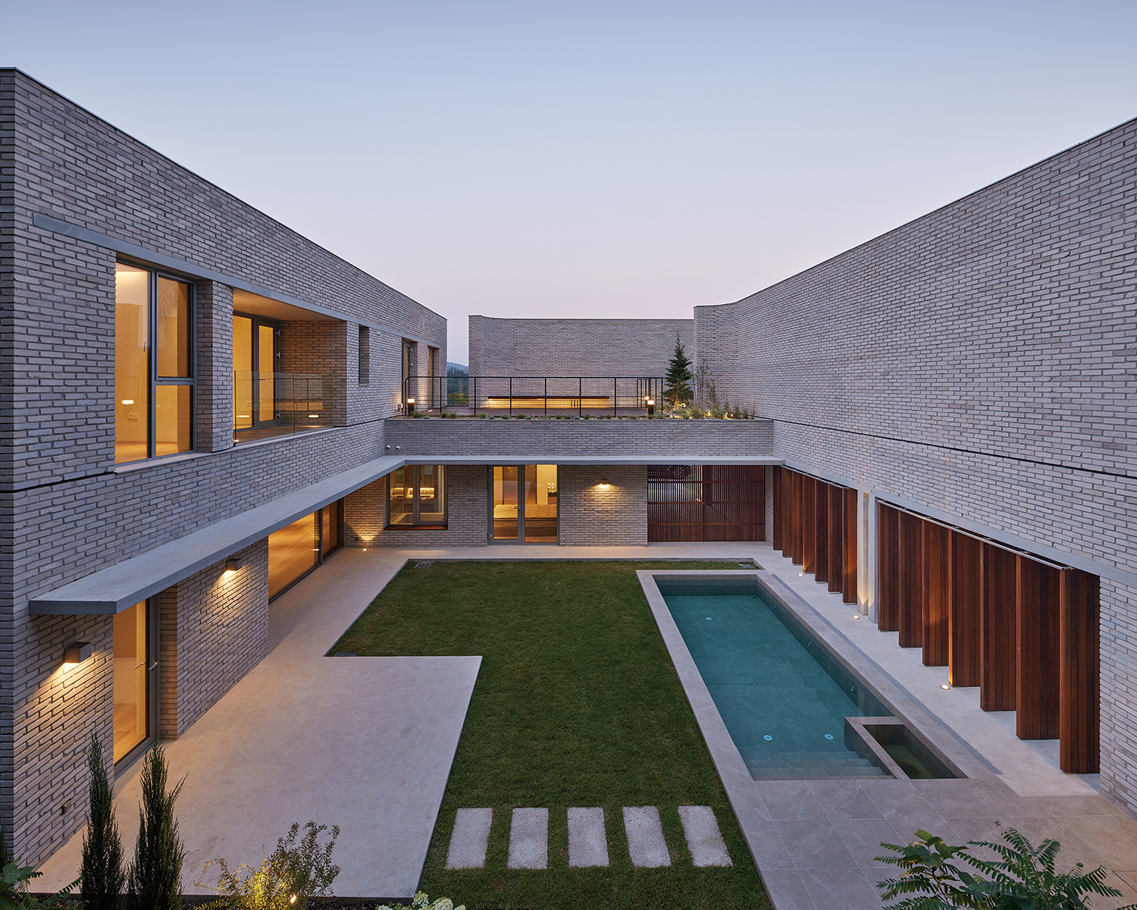
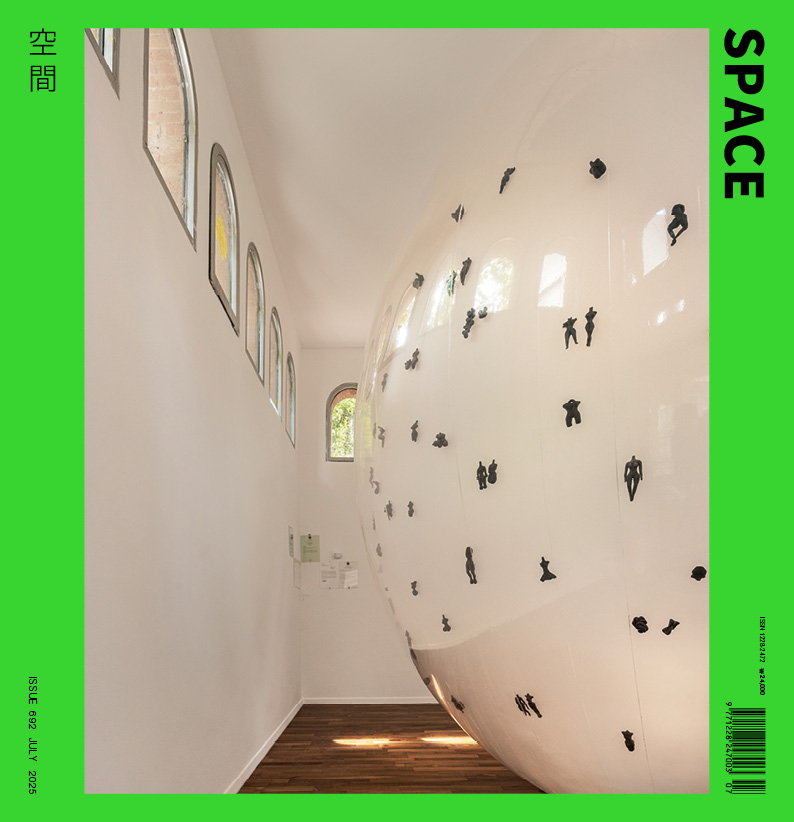
acdo architects (Kim Dohyung)
Seol Haein
Sinpyeong-ro, Jijeong-myeon, Wonju-si, Gangwon-do
single house
441.1m²
224.14m²
342.84m²
2F
2
8.61m
50.81%
66.57%
RC
white reclaimed brick, thermally modified ash
wooden floor, paint on gypsum board
SDM Structural Consulting Engineers
SUNGJI ENC.
IECO ENG.
Archione Construction
May – Nov. 2023
Dec. 2023 – Oct. 2024
Park Junhyun, Kim Hyein
BOTANICAL STUDIO. SAM (Kim Sukwon, Kang Taeho)




