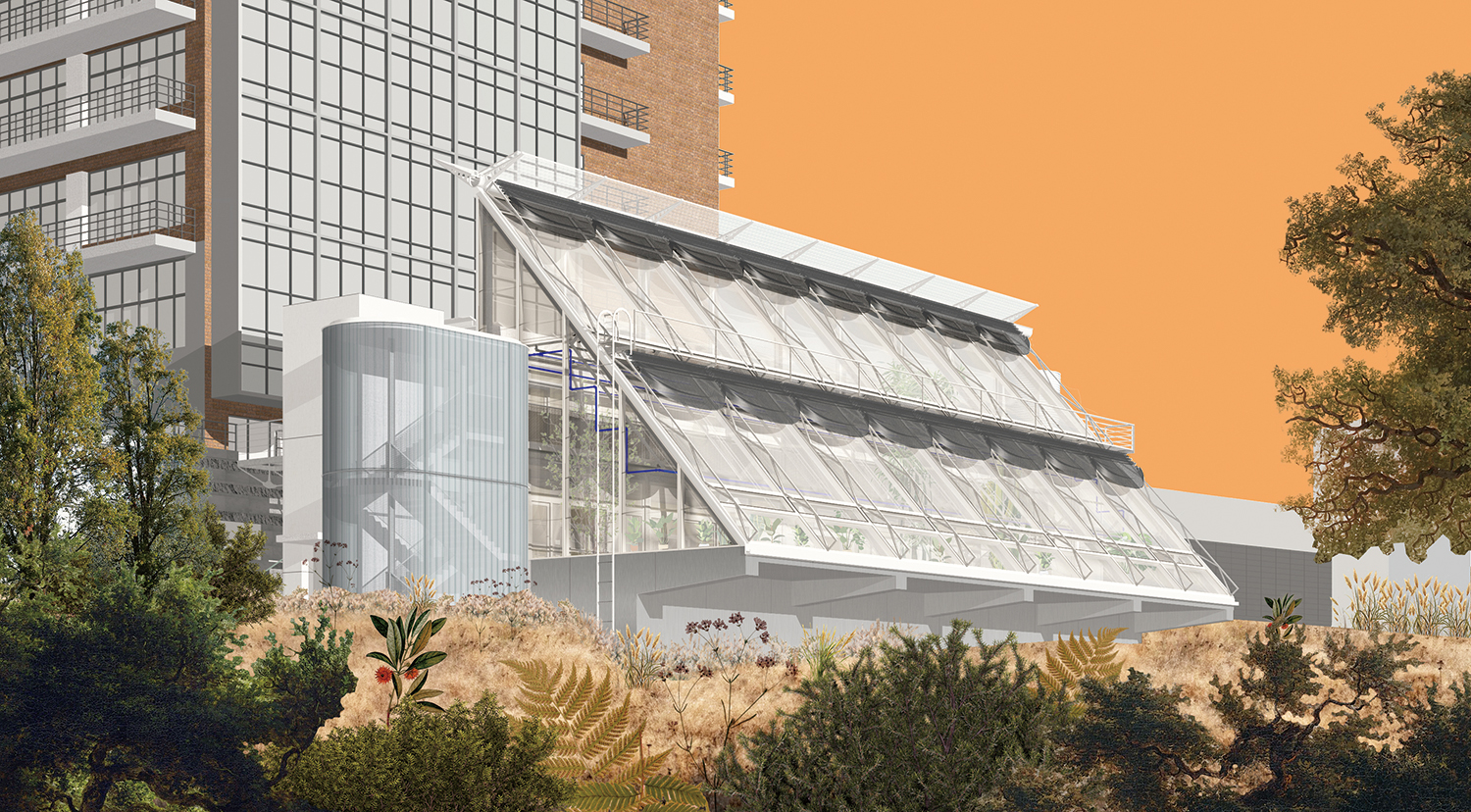SPACE June 2025 (No. 691)

Seoul, Design Competition for Seoul National University Campus Environmental Convergence Hall (Hwasuwon) New Construction Project ©Soo Young Park Architekt + Urbanground Architect + architectural/practice
On Apr. 17, the winning design for the Seoul National University Campus Environmental Convergence Hall (Hwasuwon) New Construction Project was announced. In this contest, which called for a building design with a total floor area of 1,172m2, one basement, and two floors with each floor limited to 400m2 of space, Seoul National University requested a greenhouse space that would meet campus management demands. The winning design by Soo Young Park Architekt (principal, Park Soo Young) + Urbanground Architect (principal, Kim Hyun Tae) + architectural/practice (principal, Heo Sungbum) proposed a L-shaped concrete mass that supports a right-triangular glass greenhouse. An usable space that is larger than the 400m2 floor area limit was secured by having the glass greenhouse slightly protrude from the underlying concrete mass while also ensuring that the building volume does not exceed the rear range of the front-adjacent building in consideration of the neighbouring Gwanaksan Mountain. The winning proposal was praised for respecting the surrounding context and for offering a bold interpretation of the greenhouse’s layout and form to create a distinct space.





